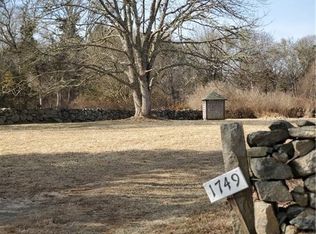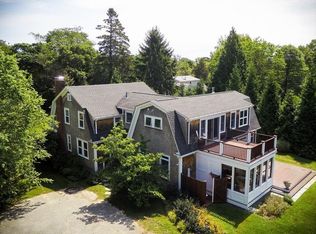DESIRABLE one-level living close to Westport Point! Big 1.38 acre parcel graced by stone walls beckons. The house boasts a light-filled interior w/open floor plan of Kitchen/Dining/Living w/wood burning fireplace, skylight, sliders to stone patio beyond. Oak floors, built-ins. Newer roof, heat by natural gas. Close to Westport's gorgeous ocean beaches, marina, walking trails and yet minutes to Central Village. Perfect for vacation or year-round! SELLER WILL RESPOND TO ANY AND ALL OFFERS AT 6:00 PM, MONDAY, AUGUST 10TH
This property is off market, which means it's not currently listed for sale or rent on Zillow. This may be different from what's available on other websites or public sources.

