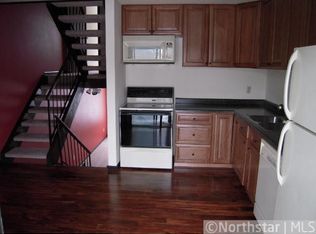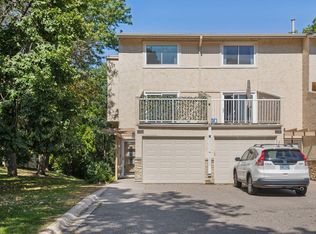Closed
$229,000
1751 Meadowlark Rd, Eagan, MN 55122
2beds
1,542sqft
Townhouse Side x Side
Built in 1972
-- sqft lot
$227,400 Zestimate®
$149/sqft
$1,861 Estimated rent
Home value
$227,400
$211,000 - $246,000
$1,861/mo
Zestimate® history
Loading...
Owner options
Explore your selling options
What's special
Don’t miss this charming 2-bedroom, 2-bathroom townhome offering a versatile floor plan and plenty of potential. With two separate living spaces, this home is designed for flexibility. The lower-level family room, complete with a walk-out patio overlooking a green space could easily double as a third bedroom. The main level features a bright living room conveniently connected to the eat-in kitchen with a short flight of stairs, making it perfect for entertaining. The kitchen boasts a sliding patio door that leads to a spacious deck with south-facing views—perfect for enjoying your morning coffee or a meal outside. Recent updates include freshly painted walls throughout, carpet, and newly installed mechanicals in the lower-level laundry room, ensuring peace of mind. Conveniently located with quick access to highways, parks, shopping, and dining, this move-in-ready home is waiting for your finishing touches to make it your own. Schedule your showing today and make this Eagan gem yours!
Zillow last checked: 8 hours ago
Listing updated: May 06, 2025 at 01:36am
Listed by:
Bryce Schuenke 651-302-4812,
Keller Williams Preferred Rlty,
Brian Amundson 507-581-6681
Bought with:
Penni Christianson
HomeSmart Sapphire Realty
Source: NorthstarMLS as distributed by MLS GRID,MLS#: 6644709
Facts & features
Interior
Bedrooms & bathrooms
- Bedrooms: 2
- Bathrooms: 2
- Full bathrooms: 1
- 1/2 bathrooms: 1
Bedroom 1
- Level: Third
- Area: 167.28 Square Feet
- Dimensions: 13.6x12.3
Bedroom 2
- Level: Upper
- Area: 145.52 Square Feet
- Dimensions: 13.6x10.7
Deck
- Level: Second
- Area: 123.19 Square Feet
- Dimensions: 9.7x12.7
Family room
- Level: Basement
- Area: 428.4 Square Feet
- Dimensions: 13.6x31.5
Foyer
- Level: Main
- Area: 108.46 Square Feet
- Dimensions: 5.8x18.7
Kitchen
- Level: Second
- Area: 164.56 Square Feet
- Dimensions: 13.6x12.10
Living room
- Area: 220.32 Square Feet
- Dimensions: 13.6x16.2
Utility room
- Level: Basement
- Area: 62.32 Square Feet
- Dimensions: 7.6x8.2
Heating
- Forced Air
Cooling
- Central Air
Appliances
- Included: Dishwasher, Disposal, Dryer, Microwave, Range, Refrigerator, Washer
Features
- Basement: Block,Finished,Walk-Out Access
- Number of fireplaces: 1
Interior area
- Total structure area: 1,542
- Total interior livable area: 1,542 sqft
- Finished area above ground: 1,158
- Finished area below ground: 327
Property
Parking
- Total spaces: 1
- Parking features: Attached, Asphalt, Shared Driveway, Garage Door Opener, Guest, Tuckunder Garage
- Attached garage spaces: 1
- Has uncovered spaces: Yes
- Details: Garage Dimensions (10x20)
Accessibility
- Accessibility features: None
Features
- Levels: Four or More Level Split
- Patio & porch: Deck, Patio
- Pool features: None
- Fencing: None
Details
- Foundation area: 384
- Parcel number: 103295004049
- Zoning description: Residential-Single Family
Construction
Type & style
- Home type: Townhouse
- Property subtype: Townhouse Side x Side
- Attached to another structure: Yes
Materials
- Stucco
- Roof: Asphalt
Condition
- Age of Property: 53
- New construction: No
- Year built: 1972
Utilities & green energy
- Gas: Natural Gas
- Sewer: City Sewer/Connected
- Water: City Water/Connected
Community & neighborhood
Location
- Region: Eagan
- Subdivision: Hillandale Add 1
HOA & financial
HOA
- Has HOA: Yes
- HOA fee: $273 monthly
- Services included: Maintenance Structure, Lawn Care, Parking, Professional Mgmt, Trash, Shared Amenities, Snow Removal
- Association name: Cities Management
- Association phone: 612-381-8600
Price history
| Date | Event | Price |
|---|---|---|
| 3/3/2025 | Sold | $229,000+4.1%$149/sqft |
Source: | ||
| 2/6/2025 | Pending sale | $220,000$143/sqft |
Source: | ||
| 1/27/2025 | Listed for sale | $220,000+12.8%$143/sqft |
Source: | ||
| 5/4/2021 | Sold | $195,000+2.9%$126/sqft |
Source: | ||
| 2/14/2021 | Pending sale | $189,500$123/sqft |
Source: | ||
Public tax history
| Year | Property taxes | Tax assessment |
|---|---|---|
| 2023 | $2,056 +13.8% | $203,000 +7% |
| 2022 | $1,806 +12.5% | $189,800 +19.1% |
| 2021 | $1,606 +10.3% | $159,300 +33.3% |
Find assessor info on the county website
Neighborhood: 55122
Nearby schools
GreatSchools rating
- 9/10Deerwood Elementary SchoolGrades: K-5Distance: 0.9 mi
- 7/10Black Hawk Middle SchoolGrades: 6-8Distance: 0.8 mi
- 10/10Eagan Senior High SchoolGrades: 9-12Distance: 2.8 mi
Get a cash offer in 3 minutes
Find out how much your home could sell for in as little as 3 minutes with a no-obligation cash offer.
Estimated market value
$227,400

