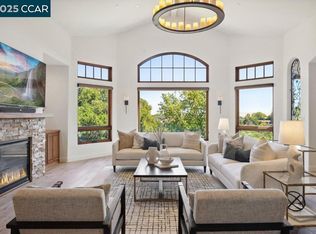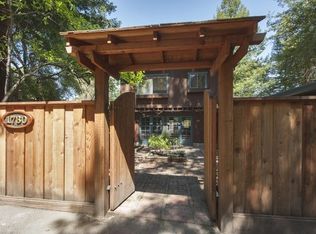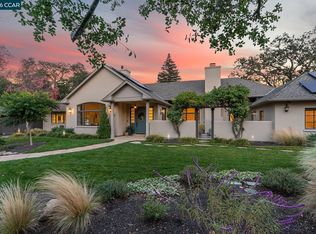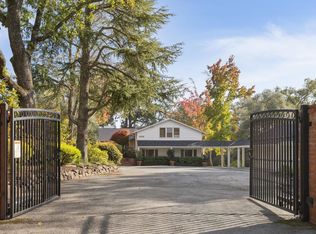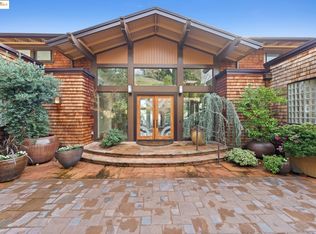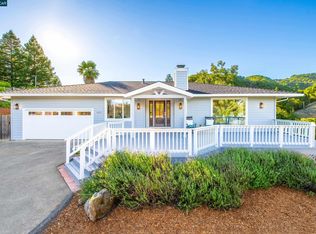Rustic charm meets refined living in this one-of-a-kind gated estate nestled in Lafayette’s coveted Reliez Valley. Set on 2.45 private acres near Briones Regional Park, this property includes a custom farmhouse, detached guest cottage & versatile auxiliary building, surrounded by serene natural beauty. A lavender-lined drive leads to the 4-bed, 2.5-bath main home featuring wide plank pine floors, cathedral ceilings & walls of windows. Enjoy a formal living room with fireplace, dining room overlooking the pool & a show-stopping modern farmhouse kitchen with custom cabinetry, WOLF range & large island. The detached cottage offers a full kitchen, bath, & open living area—perfect for guests or a private office. A separate building with full bath adds endless possibilities for a studio, gym, or guest quarters. Outdoor living shines with a sparkling pool, custom outdoor kitchen with gaucho grill & kegerator, fire pit, basketball half court, Treehouse with slide & lush gardens beneath majestic oak trees. Bask in nature & harvest fresh honey, berries & flowers. Near Briones trails & minutes from downtown Lafayette, top-rated schools & shops-this rare estate is where rustic elegance & modern comfort meet in perfect harmony. Ease of access to Hwy 24/680 & Walnut Creek.
For sale
$4,295,000
1751 Reliez Valley Rd, Lafayette, CA 94549
4beds
3,776sqft
Est.:
Residential, Single Family Residence
Built in 1997
2.45 Acres Lot
$4,086,300 Zestimate®
$1,137/sqft
$-- HOA
What's special
Detached guest cottageBasketball half courtCustom farmhouseModern farmhouse kitchenWolf rangeWalls of windowsTreehouse with slide
- 78 days |
- 3,295 |
- 170 |
Zillow last checked: 8 hours ago
Listing updated: November 10, 2025 at 03:22am
Listed by:
Lupe Kemper DRE #01188397 925-997-1290,
Windermere Diablo Realty,
Brittany Marino DRE #02044492 925-788-7554,
Windermere Diablo Realty
Source: CCAR,MLS#: 41116556
Tour with a local agent
Facts & features
Interior
Bedrooms & bathrooms
- Bedrooms: 4
- Bathrooms: 3
- Full bathrooms: 2
- Partial bathrooms: 1
Rooms
- Room types: 1 Bedroom, 0.5 Bath, 3 Bedrooms, 2 Baths, Primary Bedrm Suite - 1, Den, Family Room, Office, Workshop
Bathroom
- Features: Shower Over Tub, Updated Baths, Solid Surface, Stall Shower, Tub, Marble
Kitchen
- Features: Stone Counters, Dishwasher, Double Oven, Eat-in Kitchen, Gas Range/Cooktop, Kitchen Island, Refrigerator, Updated Kitchen
Heating
- Zoned
Cooling
- Central Air
Appliances
- Included: Dishwasher, Double Oven, Gas Range, Refrigerator, Dryer, Washer, Tankless Water Heater
- Laundry: Laundry Room
Features
- Formal Dining Room, In-Law Floorplan, Storage, Updated Kitchen
- Flooring: Hardwood, Tile, Carpet
- Windows: Double Pane Windows, Window Coverings
- Number of fireplaces: 1
- Fireplace features: Living Room
Interior area
- Total structure area: 3,776
- Total interior livable area: 3,776 sqft
Video & virtual tour
Property
Parking
- Parking features: None
Features
- Levels: Two
- Stories: 2
- Exterior features: Garden, Garden/Play, Storage, Entry Gate, Stream Seasonal
- Has private pool: Yes
- Pool features: In Ground, Pool Cover, On Lot, Outdoor Pool
- Fencing: Security,Fenced,Front Yard,Full
- Waterfront features: Stream Seasonal
Lot
- Size: 2.45 Acres
- Features: Premium Lot, Back Yard, Front Yard, See Remarks, Sprinklers In Rear, Landscaped, Side Yard, Landscape Back, Landscape Front, Yard Space
Details
- Additional structures: Shed(s)
- Parcel number: 1670700051
- Special conditions: Standard
- Other equipment: Irrigation Equipment
Construction
Type & style
- Home type: SingleFamily
- Architectural style: Farm House
- Property subtype: Residential, Single Family Residence
Materials
- Wood Siding
- Roof: Composition
Condition
- Existing
- New construction: No
- Year built: 1997
Utilities & green energy
- Electric: No Solar
- Water: Public, Well
Community & HOA
Community
- Subdivision: Not Listed
HOA
- Has HOA: No
Location
- Region: Lafayette
Financial & listing details
- Price per square foot: $1,137/sqft
- Tax assessed value: $2,509,915
- Annual tax amount: $29,410
- Date on market: 11/3/2025
Estimated market value
$4,086,300
$3.88M - $4.29M
$7,902/mo
Price history
Price history
| Date | Event | Price |
|---|---|---|
| 11/3/2025 | Listed for sale | $4,295,000+6.3%$1,137/sqft |
Source: | ||
| 5/30/2025 | Sold | $4,040,000+3.6%$1,070/sqft |
Source: | ||
| 5/16/2025 | Pending sale | $3,900,000$1,033/sqft |
Source: | ||
| 4/28/2025 | Listed for sale | $3,900,000+73.3%$1,033/sqft |
Source: | ||
| 4/30/2019 | Sold | $2,250,000+0%$596/sqft |
Source: | ||
Public tax history
Public tax history
| Year | Property taxes | Tax assessment |
|---|---|---|
| 2025 | $29,410 +1.7% | $2,509,915 +2% |
| 2024 | $28,915 +1.7% | $2,460,702 +2% |
| 2023 | $28,427 +1.5% | $2,412,453 +2% |
Find assessor info on the county website
BuyAbility℠ payment
Est. payment
$26,831/mo
Principal & interest
$21212
Property taxes
$4116
Home insurance
$1503
Climate risks
Neighborhood: 94549
Nearby schools
GreatSchools rating
- 8/10Springhill Elementary SchoolGrades: K-5Distance: 1.8 mi
- 8/10M. H. Stanley Middle SchoolGrades: 6-8Distance: 3.2 mi
- 10/10Acalanes High SchoolGrades: 9-12Distance: 2.1 mi
Schools provided by the listing agent
- District: Acalanes (925) 280-3900
Source: CCAR. This data may not be complete. We recommend contacting the local school district to confirm school assignments for this home.
- Loading
- Loading
