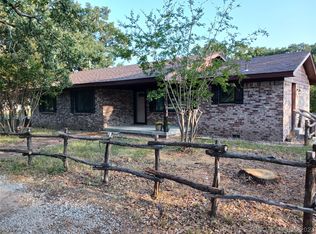Sold for $415,000
$415,000
1751 Springdale Rd, Ardmore, OK 73401
4beds
2,014sqft
Single Family Residence
Built in 2012
4.79 Acres Lot
$417,900 Zestimate®
$206/sqft
$2,052 Estimated rent
Home value
$417,900
Estimated sales range
Not available
$2,052/mo
Zestimate® history
Loading...
Owner options
Explore your selling options
What's special
Nestled on 4.79 acres of beautifully landscaped land, this stunning 4-bedroom, 2-bathroom home offers the perfect blend of elegance, comfort, and functionality. Showcasing excellent curb appeal, a spacious 3-car garage, and a thoughtfully designed layout, this property is ideal for those seeking a peaceful retreat with modern conveniences.
Inside, you’ll find 10’ ceilings, crown molding, and an inviting entryway that leads into a warm and open living space. The gas log fireplace adds a cozy touch, while the open-concept living room, kitchen, and dining area provide the perfect setting for both entertaining and everyday living. The kitchen features a pantry, ample storage, and built-in shelving for added convenience. Designed with a desirable layout, the home offers both privacy and functionality. The primary suite has a large closet, double sinks, and a soaking tub, creating a true spa-like retreat. A mudroom and additional built-in storage areas add to the home’s practicality.
Outdoor enthusiasts and homesteaders will love the fenced 2-acre section, perfect for livestock or horses, along with several fruit trees and a thriving garden. The covered back patio provides a serene space to relax and enjoy the picturesque setting. Plus, the 18x26 shop offers plenty of space for projects, storage, or hobbies. Beautiful landscaping surrounds the entire home, enhancing its charm and tranquility. There is also a rainwater catching system perfect for watering your garden.
Whether you’re looking to start a homestead, raise animals, or simply enjoy the beauty of country living, this property has it all. Don’t miss out on this rare opportunity—schedule your showing today!
Zillow last checked: 8 hours ago
Listing updated: May 16, 2025 at 07:53pm
Listed by:
Thomas Johnson 580-319-6914,
Southern Oklahoma Realty
Bought with:
Erin vonPongracz, 208920
Inc Realty, PLLC
Source: MLS Technology, Inc.,MLS#: 2511628 Originating MLS: MLS Technology
Originating MLS: MLS Technology
Facts & features
Interior
Bedrooms & bathrooms
- Bedrooms: 4
- Bathrooms: 2
- Full bathrooms: 2
Heating
- Central, Electric
Cooling
- Central Air
Appliances
- Included: Built-In Oven, Cooktop, Dishwasher, Electric Water Heater, Disposal, Microwave, Oven, Range
- Laundry: Washer Hookup, Electric Dryer Hookup
Features
- Ceramic Counters, High Ceilings, High Speed Internet, Cable TV, Ceiling Fan(s), Electric Oven Connection, Electric Range Connection
- Flooring: Carpet, Tile
- Windows: Vinyl
- Basement: None
- Number of fireplaces: 1
- Fireplace features: Gas Log
Interior area
- Total structure area: 2,014
- Total interior livable area: 2,014 sqft
Property
Parking
- Total spaces: 3
- Parking features: Attached, Garage
- Attached garage spaces: 3
Features
- Levels: One
- Stories: 1
- Patio & porch: Covered, Patio, Porch
- Exterior features: Concrete Driveway, Landscaping, Rain Gutters
- Pool features: None
- Fencing: Barbed Wire,Cross Fenced,Partial
Lot
- Size: 4.79 Acres
- Features: Farm, Fruit Trees, Mature Trees, Pond on Lot, Ranch
Details
- Additional structures: Storage, Workshop
- Parcel number: 067600001001000200
Construction
Type & style
- Home type: SingleFamily
- Architectural style: French Provincial
- Property subtype: Single Family Residence
Materials
- Brick, Stone, Wood Frame
- Foundation: Slab
- Roof: Asphalt,Fiberglass
Condition
- Year built: 2012
Utilities & green energy
- Sewer: Public Sewer
- Water: Public
- Utilities for property: Electricity Available, Natural Gas Available, Other, Water Available
Community & neighborhood
Security
- Security features: No Safety Shelter, Smoke Detector(s)
Community
- Community features: Gutter(s), Sidewalks
Location
- Region: Ardmore
- Subdivision: K & I Estates
Other
Other facts
- Listing terms: Conventional,FHA,VA Loan
Price history
| Date | Event | Price |
|---|---|---|
| 5/16/2025 | Sold | $415,000$206/sqft |
Source: | ||
| 4/3/2025 | Pending sale | $415,000$206/sqft |
Source: | ||
| 3/21/2025 | Listed for sale | $415,000+78.5%$206/sqft |
Source: | ||
| 5/1/2015 | Sold | $232,500$115/sqft |
Source: | ||
Public tax history
| Year | Property taxes | Tax assessment |
|---|---|---|
| 2024 | $3,492 +1.7% | $35,190 +3% |
| 2023 | $3,435 +8% | $34,166 +3% |
| 2022 | $3,180 +0.5% | $33,170 +3% |
Find assessor info on the county website
Neighborhood: 73401
Nearby schools
GreatSchools rating
- 6/10Dickson Elementary SchoolGrades: PK-2Distance: 7.1 mi
- 5/10Dickson Middle SchoolGrades: 6-8Distance: 7.1 mi
- 6/10Dickson High SchoolGrades: 9-12Distance: 7.1 mi
Schools provided by the listing agent
- Elementary: Dickson
- Middle: Dickson
- High: Dickson
- District: Dickson - Sch Dist (DK2)
Source: MLS Technology, Inc.. This data may not be complete. We recommend contacting the local school district to confirm school assignments for this home.

Get pre-qualified for a loan
At Zillow Home Loans, we can pre-qualify you in as little as 5 minutes with no impact to your credit score.An equal housing lender. NMLS #10287.
