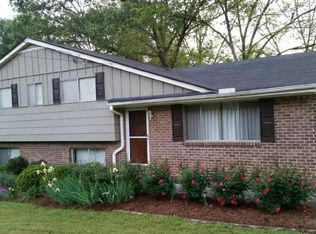Closed
$295,000
1751 Walt Stephens Rd, Jonesboro, GA 30236
5beds
1,900sqft
Single Family Residence
Built in 1970
0.26 Acres Lot
$263,000 Zestimate®
$155/sqft
$1,865 Estimated rent
Home value
$263,000
$245,000 - $281,000
$1,865/mo
Zestimate® history
Loading...
Owner options
Explore your selling options
What's special
Welcome to your dream home! This stunning, fully renovated split-level house located in Jonesboro awaits you. With 5 bedrooms and 3 bathrooms, this home offers ample space for your family and guests. Step inside, and you'll be captivated by the modern upgrades and fresh appeal that flow throughout the entire house. The kitchen has been completely transformed with brand new white cabinets and elegant quartz countertops, creating a perfect blend of style and functionality. Equipped with a stainless steel Samsung appliance package. Every bathroom has been thoroughly tiled, adding a touch of luxury to your daily routine. The driveway with an extension pad offers ample parking space for multiple vehicles. The house has a new HVAC system, providing a peace of mind for years to come. Both the exterior and interior have been freshly painted, giving the home a polished and inviting look. Don't miss the opportunity to make this fully renovated house your home. Schedule yourashowingatoday!
Zillow last checked: 8 hours ago
Listing updated: March 19, 2025 at 09:44am
Listed by:
Mark Schwartz 404-452-8822,
Virtual Properties Realty.Net
Bought with:
Leona Wallace, 380982
Keller Williams Atlanta Classic
Source: GAMLS,MLS#: 20141164
Facts & features
Interior
Bedrooms & bathrooms
- Bedrooms: 5
- Bathrooms: 3
- Full bathrooms: 3
Kitchen
- Features: Breakfast Area, Solid Surface Counters
Heating
- Central
Cooling
- Ceiling Fan(s), Central Air
Appliances
- Included: Dishwasher, Microwave, Oven/Range (Combo)
- Laundry: In Basement
Features
- High Ceilings, Double Vanity
- Flooring: Hardwood, Tile, Carpet
- Windows: Double Pane Windows
- Basement: Bath Finished,Interior Entry,Exterior Entry,Finished,Partial
- Has fireplace: No
- Common walls with other units/homes: No Common Walls
Interior area
- Total structure area: 1,900
- Total interior livable area: 1,900 sqft
- Finished area above ground: 1,201
- Finished area below ground: 699
Property
Parking
- Total spaces: 3
- Parking features: Parking Pad
- Has uncovered spaces: Yes
Features
- Levels: Multi/Split
- Patio & porch: Patio
- Exterior features: Other
- Fencing: Back Yard
- Body of water: None
Lot
- Size: 0.26 Acres
- Features: Level
Details
- Parcel number: 12018D D036
- Special conditions: Agent Owned
Construction
Type & style
- Home type: SingleFamily
- Architectural style: Brick Front,Traditional
- Property subtype: Single Family Residence
Materials
- Block
- Foundation: Slab
- Roof: Composition
Condition
- Updated/Remodeled
- New construction: No
- Year built: 1970
Utilities & green energy
- Sewer: Public Sewer
- Water: Public
- Utilities for property: Electricity Available, Natural Gas Available, Phone Available, Sewer Available, Water Available
Community & neighborhood
Community
- Community features: None
Location
- Region: Jonesboro
- Subdivision: Barcelona Estates
HOA & financial
HOA
- Has HOA: No
- Services included: None
Other
Other facts
- Listing agreement: Exclusive Right To Sell
- Listing terms: Cash,Conventional,FHA,VA Loan
Price history
| Date | Event | Price |
|---|---|---|
| 11/6/2023 | Sold | $295,000-7.7%$155/sqft |
Source: | ||
| 10/10/2023 | Pending sale | $319,500$168/sqft |
Source: | ||
| 9/21/2023 | Price change | $319,500-1.5%$168/sqft |
Source: | ||
| 9/7/2023 | Price change | $324,500-1.6%$171/sqft |
Source: | ||
| 8/15/2023 | Price change | $329,900+1.5%$174/sqft |
Source: | ||
Public tax history
| Year | Property taxes | Tax assessment |
|---|---|---|
| 2024 | $4,638 +207% | $118,000 +188.6% |
| 2023 | $1,511 +10.9% | $40,880 +20.8% |
| 2022 | $1,363 -51.5% | $33,840 +8.2% |
Find assessor info on the county website
Neighborhood: 30236
Nearby schools
GreatSchools rating
- 6/10Arnold Elementary SchoolGrades: PK-5Distance: 0.7 mi
- 6/10M. D. Roberts Middle SchoolGrades: 6-8Distance: 0.4 mi
- 4/10Jonesboro High SchoolGrades: 9-12Distance: 1.1 mi
Schools provided by the listing agent
- Elementary: Arnold
- Middle: Roberts
- High: Jonesboro
Source: GAMLS. This data may not be complete. We recommend contacting the local school district to confirm school assignments for this home.
Get a cash offer in 3 minutes
Find out how much your home could sell for in as little as 3 minutes with a no-obligation cash offer.
Estimated market value
$263,000
Get a cash offer in 3 minutes
Find out how much your home could sell for in as little as 3 minutes with a no-obligation cash offer.
Estimated market value
$263,000
