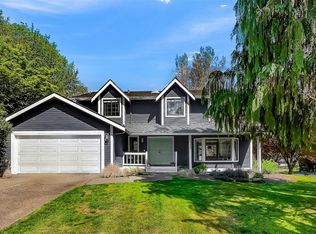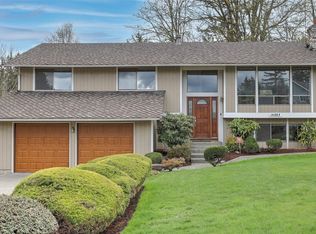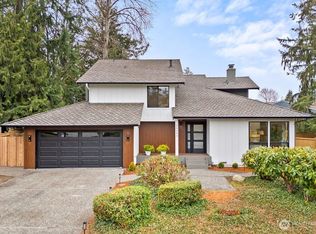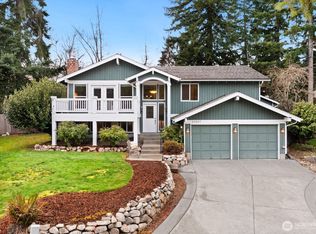Sold
Listed by:
Susan E. Volz,
KW Mountains to Sound Realty
Bought with: Real Broker LLC
$739,950
17510 163rd Place SE, Renton, WA 98058
4beds
1,910sqft
Single Family Residence
Built in 1979
7,348.57 Square Feet Lot
$735,700 Zestimate®
$387/sqft
$3,313 Estimated rent
Home value
$735,700
Estimated sales range
Not available
$3,313/mo
Zestimate® history
Loading...
Owner options
Explore your selling options
What's special
Step into the spacious living room filled with natural light, and enjoy the beautifully appointed kitchen that flows seamlessly into the dining area—perfect for gatherings and everyday comfort. Step outside through the sliding glass doors to the very private backyard. Upstairs, you'll find three generous bedrooms and two bathrooms, offering plenty of space for rest and relaxation. The lower level features a large family room, an additional bedroom and bathroom, plus a private entrance—ideal for guests, or flexible living arrangements. Nestled on a picturesque lot backing to a serene greenbelt, this property offers both privacy and a connection to nature. Conveniently located near shopping, top-rated schools, and restaurants.
Zillow last checked: 8 hours ago
Listing updated: November 07, 2025 at 04:01am
Listed by:
Susan E. Volz,
KW Mountains to Sound Realty
Bought with:
Jessica Tjoelker, 22013220
Real Broker LLC
Tracy Erickson, 24002264
Real Broker LLC
Source: NWMLS,MLS#: 2429268
Facts & features
Interior
Bedrooms & bathrooms
- Bedrooms: 4
- Bathrooms: 3
- Full bathrooms: 1
- 3/4 bathrooms: 2
Bedroom
- Level: Lower
Bathroom three quarter
- Level: Lower
Dining room
- Level: Main
Entry hall
- Level: Main
Family room
- Level: Lower
Kitchen without eating space
- Level: Main
Living room
- Level: Main
Utility room
- Level: Lower
Heating
- Fireplace, 90%+ High Efficiency, Electric
Cooling
- 90%+ High Efficiency
Appliances
- Included: Dishwasher(s), Disposal, Dryer(s), Microwave(s), Refrigerator(s), Stove(s)/Range(s), Washer(s), Garbage Disposal, Water Heater: gas, Water Heater Location: garage
Features
- Bath Off Primary, Dining Room
- Flooring: Engineered Hardwood, Hardwood, Vinyl, Carpet
- Basement: Daylight,Finished
- Number of fireplaces: 2
- Fireplace features: Wood Burning, Lower Level: 1, Main Level: 1, Fireplace
Interior area
- Total structure area: 1,910
- Total interior livable area: 1,910 sqft
Property
Parking
- Total spaces: 2
- Parking features: Driveway, Attached Garage
- Attached garage spaces: 2
Features
- Levels: Three Or More
- Entry location: Main
- Patio & porch: Bath Off Primary, Dining Room, Fireplace, Security System, Water Heater, Wired for Generator
Lot
- Size: 7,348 sqft
- Features: Curbs, Paved, Sidewalk, Gas Available, High Speed Internet
Details
- Parcel number: 247348074003
- Zoning: R6SO
- Special conditions: Standard
- Other equipment: Leased Equipment: water heater and alarm, Wired for Generator
Construction
Type & style
- Home type: SingleFamily
- Architectural style: See Remarks
- Property subtype: Single Family Residence
Materials
- Wood Products
- Foundation: Slab
- Roof: Composition
Condition
- Good
- Year built: 1979
- Major remodel year: 1980
Utilities & green energy
- Electric: Company: PSe
- Sewer: Sewer Connected, Company: Soos Creek
- Water: Public, Company: Cedar River
- Utilities for property: Comcast
Community & neighborhood
Security
- Security features: Security System
Community
- Community features: CCRs, Golf, Park, Playground
Location
- Region: Renton
- Subdivision: Fairwood Greens
HOA & financial
HOA
- HOA fee: $450 annually
- Association phone: 206-573-4114
Other
Other facts
- Listing terms: Cash Out,Conventional,FHA,VA Loan
- Cumulative days on market: 6 days
Price history
| Date | Event | Price |
|---|---|---|
| 10/7/2025 | Sold | $739,950$387/sqft |
Source: | ||
| 9/9/2025 | Pending sale | $739,950$387/sqft |
Source: | ||
| 9/4/2025 | Listed for sale | $739,950$387/sqft |
Source: | ||
Public tax history
| Year | Property taxes | Tax assessment |
|---|---|---|
| 2024 | $7,379 +8.5% | $688,000 +14.9% |
| 2023 | $6,804 -3.3% | $599,000 -6.3% |
| 2022 | $7,033 +6.1% | $639,000 +22.6% |
Find assessor info on the county website
Neighborhood: Fairwood
Nearby schools
GreatSchools rating
- 4/10Fairwood Elementary SchoolGrades: PK-6Distance: 1.1 mi
- 5/10Northwood Middle SchoolGrades: 7-8Distance: 0.7 mi
- 7/10Kentridge High SchoolGrades: 9-12Distance: 3.1 mi
Schools provided by the listing agent
- Elementary: Fairwood Elem
- Middle: Mattson Middle
- High: Kentwood High
Source: NWMLS. This data may not be complete. We recommend contacting the local school district to confirm school assignments for this home.
Get a cash offer in 3 minutes
Find out how much your home could sell for in as little as 3 minutes with a no-obligation cash offer.
Estimated market value$735,700
Get a cash offer in 3 minutes
Find out how much your home could sell for in as little as 3 minutes with a no-obligation cash offer.
Estimated market value
$735,700



