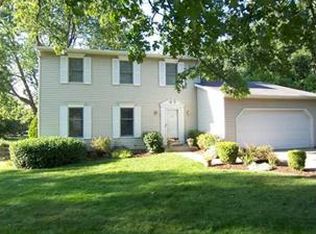Don't miss the wonderful ranch home located in a park-like setting!; 3 Bedrooms, and 3 bathrooms; plus a finished lower level walk-out basement. First floor featuring a spacious family room with access to a vaulted beautiful 3 season room overlooking a private wooded area. Eat-in kitchen, formal living room and dining room. 3 spacious bedrooms and 2 full bathrooms. Walkout finished basement with sliding patio doors; patio features beautiful stone retaining walls. Located in Farmington Square & close to the community pool and club house. Low Clay Township Taxes. Annual association fees include community pool membership.
This property is off market, which means it's not currently listed for sale or rent on Zillow. This may be different from what's available on other websites or public sources.

