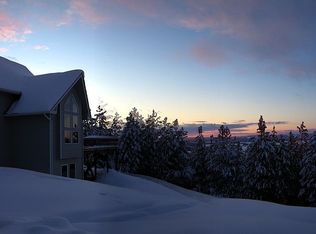Closed
$599,000
17514 E Judkins Rd, Spokane, WA 99217
4beds
2baths
3,432sqft
Single Family Residence
Built in 1984
9.81 Acres Lot
$595,700 Zestimate®
$175/sqft
$2,696 Estimated rent
Home value
$595,700
$554,000 - $637,000
$2,696/mo
Zestimate® history
Loading...
Owner options
Explore your selling options
What's special
Survivalist's Dream! Daylight rancher with two Russian fireplaces that can heat the entire home. Well with 2000 gallon gravity fed holding tank. 33'x61' garage is designed for 3 cars, but could hold up to 9 vehicles. Second story of garage is unfinished, but could be finished for more living space. ALL equipment to maintain the property stays with the property! Ask your agent for a complete list. Upper level of home includes great room, kitchen, primary bedroom and bathroom with a sauna. Great room and kitchen have a cathedral ceiling and maple hardwood floors. The kitchen features a maple butcher block island, maple cabinets, and a warming oven on the back side of the Russian fireplace. On the south side of the upper level is a spacious sunroom. French doors open from great room to the sunroom. Ground floor includes 3 bedrooms, 1 bathroom, a second living room, and a large 15.5' x 34' shop. This property has too much to list. Call your agent and schedule a showing today!
Zillow last checked: 8 hours ago
Listing updated: November 06, 2025 at 11:15am
Listed by:
Joy Peltier 509-808-6438,
Realty One Group Eclipse,
Matt Side 509-220-3961,
Realty One Group Eclipse
Source: SMLS,MLS#: 202521671
Facts & features
Interior
Bedrooms & bathrooms
- Bedrooms: 4
- Bathrooms: 2
Basement
- Level: Basement
First floor
- Level: First
- Area: 1972 Square Feet
Other
- Level: Second
- Area: 1460 Square Feet
Heating
- Electric, Baseboard, Ductless
Cooling
- Window Unit(s)
Appliances
- Included: Free-Standing Range, Refrigerator, Washer, Dryer
Features
- Cathedral Ceiling(s), Natural Woodwork
- Flooring: Wood
- Basement: None
- Number of fireplaces: 2
- Fireplace features: Masonry, Wood Burning
Interior area
- Total structure area: 3,432
- Total interior livable area: 3,432 sqft
Property
Parking
- Total spaces: 4
- Parking features: Detached, RV Access/Parking, Workshop in Garage, Garage Door Opener, Oversized
- Garage spaces: 4
Features
- Levels: Two
- Stories: 2
- Has view: Yes
- View description: Territorial
Lot
- Size: 9.81 Acres
- Features: Secluded, Hillside, Oversized Lot, Garden
Details
- Additional structures: Workshop
- Parcel number: 561929022
Construction
Type & style
- Home type: SingleFamily
- Architectural style: Ranch
- Property subtype: Single Family Residence
Materials
- Cedar
- Roof: Tile,See Remarks
Condition
- New construction: No
- Year built: 1984
Community & neighborhood
Location
- Region: Spokane
Other
Other facts
- Listing terms: Conventional,Cash
Price history
| Date | Event | Price |
|---|---|---|
| 11/5/2025 | Sold | $599,000$175/sqft |
Source: | ||
| 9/28/2025 | Pending sale | $599,000$175/sqft |
Source: | ||
| 9/3/2025 | Price change | $599,000-7.8%$175/sqft |
Source: | ||
| 8/1/2025 | Listed for sale | $650,000$189/sqft |
Source: | ||
Public tax history
| Year | Property taxes | Tax assessment |
|---|---|---|
| 2024 | $5,681 +5.6% | $630,520 +1.3% |
| 2023 | $5,377 -4.2% | $622,420 |
| 2022 | $5,613 +8.5% | $622,420 +26% |
Find assessor info on the county website
Neighborhood: Foothills
Nearby schools
GreatSchools rating
- 7/10Trentwood Elementary SchoolGrades: PK-6Distance: 3.4 mi
- 5/10East Valley Middle SchoolGrades: 7-8Distance: 3.1 mi
- 5/10East Valley High School&ExtensionGrades: 9-12Distance: 3 mi
Schools provided by the listing agent
- District: East Valley
Source: SMLS. This data may not be complete. We recommend contacting the local school district to confirm school assignments for this home.
Get pre-qualified for a loan
At Zillow Home Loans, we can pre-qualify you in as little as 5 minutes with no impact to your credit score.An equal housing lender. NMLS #10287.
Sell with ease on Zillow
Get a Zillow Showcase℠ listing at no additional cost and you could sell for —faster.
$595,700
2% more+$11,914
With Zillow Showcase(estimated)$607,614
