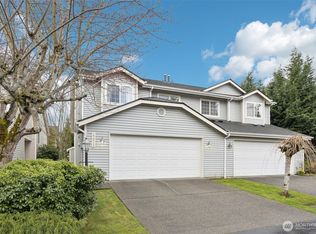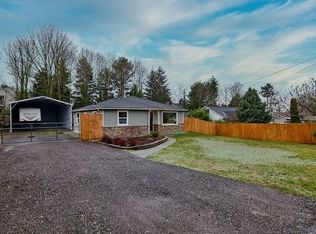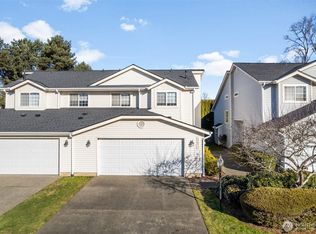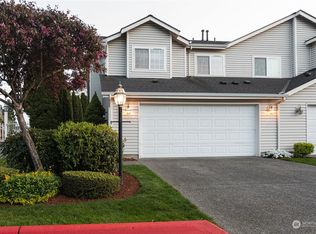Sold
Listed by:
Nick Southard,
Upgrade Realty
Bought with: Berkshire Hathaway HS NW
$550,000
17515 110th Lane SE #27, Renton, WA 98055
3beds
1,610sqft
Townhouse
Built in 1999
-- sqft lot
$549,700 Zestimate®
$342/sqft
$3,030 Estimated rent
Home value
$549,700
$506,000 - $594,000
$3,030/mo
Zestimate® history
Loading...
Owner options
Explore your selling options
What's special
Securely situated in sought-after Palm Court, a gated community on Benson Hill, this luxuriously upgraded & meticulously maintained end-unit feels like your own 3 bed 2.5 bath 2-story home! Light oak hardwoods, fresh paint, new carpets, white millwork & central A/C throughout. Formal foyer leads to grand sunken living room with open rail staircase, gas fireplace & soaring windows with auto-shades. Modern open kitchen with stunning shaker cabinets, granite counters & breakfast bar. Dining space opens to patio with evergreen lined backyard. Primary suite with bonus flex space & lavish 5-piece bath. Private driveway + 2-car garage with ample storage. An easy living low-maintenance gem conveniently located near amenities & swift highway access!
Zillow last checked: 8 hours ago
Listing updated: October 10, 2025 at 04:05am
Listed by:
Nick Southard,
Upgrade Realty
Bought with:
Marra Paradis, 127052
Berkshire Hathaway HS NW
Source: NWMLS,MLS#: 2402646
Facts & features
Interior
Bedrooms & bathrooms
- Bedrooms: 3
- Bathrooms: 3
- Full bathrooms: 2
- 1/2 bathrooms: 1
- Main level bathrooms: 1
Other
- Level: Main
Entry hall
- Level: Main
Heating
- Fireplace, Forced Air, Natural Gas
Cooling
- Central Air
Appliances
- Included: Dishwasher(s), Disposal, Dryer(s), Microwave(s), Refrigerator(s), Stove(s)/Range(s), Washer(s), Garbage Disposal, Cooking - Electric Hookup, Cooking-Electric, Dryer-Electric, Ice Maker, Washer
- Laundry: Electric Dryer Hookup, Washer Hookup
Features
- Flooring: Hardwood, Vinyl
- Windows: Insulated Windows, Skylight(s)
- Number of fireplaces: 1
- Fireplace features: Gas, Main Level: 1, Fireplace
Interior area
- Total structure area: 1,610
- Total interior livable area: 1,610 sqft
Property
Parking
- Total spaces: 4
- Parking features: Individual Garage, Off Street
- Garage spaces: 2
Features
- Levels: Multi/Split
- Entry location: Main
- Patio & porch: Cooking-Electric, Dryer-Electric, End Unit, Fireplace, Ice Maker, Insulated Windows, Jetted Tub, Primary Bathroom, Skylight(s), Vaulted Ceiling(s), Walk-In Closet(s), Washer
- Spa features: Bath
Lot
- Features: Corner Lot, Curbs, Paved
Details
- Parcel number: 661480270
- Special conditions: Standard
Construction
Type & style
- Home type: Townhouse
- Architectural style: Contemporary
- Property subtype: Townhouse
Materials
- Metal/Vinyl
- Roof: Composition
Condition
- Year built: 1999
Utilities & green energy
- Electric: Company: Soos Creek Water & Sewer
- Water: Company: Soos Creek Water & Sewer
Green energy
- Energy efficient items: Insulated Windows
Community & neighborhood
Community
- Community features: Garden Space, Gated, Outside Entry
Location
- Region: Renton
- Subdivision: Benson Hill
HOA & financial
HOA
- HOA fee: $550 monthly
- Services included: Common Area Maintenance, Maintenance Grounds
Other
Other facts
- Listing terms: Cash Out,Conventional,FHA,VA Loan
- Cumulative days on market: 34 days
Price history
| Date | Event | Price |
|---|---|---|
| 9/9/2025 | Sold | $550,000$342/sqft |
Source: | ||
| 8/18/2025 | Pending sale | $550,000$342/sqft |
Source: | ||
| 8/8/2025 | Price change | $550,000-2.7%$342/sqft |
Source: | ||
| 8/5/2025 | Listed for sale | $565,000$351/sqft |
Source: | ||
| 7/25/2025 | Pending sale | $565,000$351/sqft |
Source: | ||
Public tax history
Tax history is unavailable.
Neighborhood: Cascade
Nearby schools
GreatSchools rating
- 5/10Cascade Elementary SchoolGrades: K-5Distance: 0.9 mi
- 5/10Nelsen Middle SchoolGrades: 6-8Distance: 0.8 mi
- 5/10Lindbergh Senior High SchoolGrades: 9-12Distance: 1.4 mi
Schools provided by the listing agent
- Elementary: Cascade Elem
- Middle: Nelsen Mid
- High: Lindbergh Snr High
Source: NWMLS. This data may not be complete. We recommend contacting the local school district to confirm school assignments for this home.
Get a cash offer in 3 minutes
Find out how much your home could sell for in as little as 3 minutes with a no-obligation cash offer.
Estimated market value$549,700
Get a cash offer in 3 minutes
Find out how much your home could sell for in as little as 3 minutes with a no-obligation cash offer.
Estimated market value
$549,700



