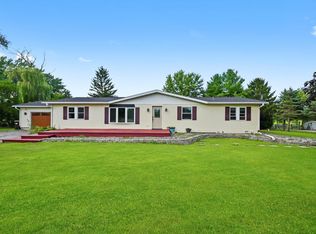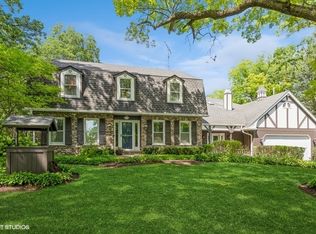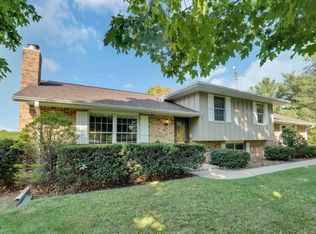If you love PRIVACY, nature, GORGEOUS SUNSETS and tranquility you must see this homestead. Authentic, FULL LOG HOUSE overlooks 20 GORGEOUS ACRES adjacent to CONSERVATION LAND and 10 miles of RIDING TRAILS across the road. RUSTIC, ROMANTIC AND RENOVATED - the SUN-DRENCHED INTERIOR of the full, LOG HOUSE (THE REAL THING!) is IMMACULATE and beautifully laid out. Window coverings are remote control sunshades custom made by Harvard Shade. Two bedrooms with a loft overlook the main living area and an outdoor balcony overlooks the natural views off the primary bedroom. The authentic Defiant Brand Encore wood burning stove adds to the ambiance in the impressive main living area. Open concept Kitchen has been recently redone and it's perfect with state of the art Dekton Counter tops, LG fridge and pounded copper sink. Drinking water is mineral filtered. Huge Main Floor Bedroom, MAIN FLOOR LAUNDRY and the most whimsical, recently renovated full bath you have ever seen. Finished Basement, New Deck and Heated Garage. The HEATED 6 STALL BARN with water, electric, and access to pastures through 6 Dutch doors is A HORSE LOVER'S DREAM with a finished tack room that is designed to be tight to minimize dust. Two of the stalls may be used for isolation with access to an isolation corral. Water supply is at both front and back of the building. The front water supply to the stable is below the frost line. FIVE SECTIONS OF PASTURE - all connected. Two for grazing, two smaller pastures for sectioning off and an area for isolation. The Chicken House with electric, water has a 2,000 SF enclosure. The Pole Barn/Machine shed holds all your needed equipment. Every inch of this fantastic property has been well maintained. Roof new in 2019. Fantastic, newly paved driveway. Please see additional documentation for details about the newer components.
New
$940,000
17515 Deep Cut Rd, Woodstock, IL 60098
3beds
3,000sqft
Est.:
Single Family Residence
Built in 1994
20.36 Acres Lot
$-- Zestimate®
$313/sqft
$-- HOA
What's special
Finished basementAuthentic full log houseSun-drenched interiorLg fridgeHeated garageOpen concept kitchenRustic romantic and renovated
- 1 day |
- 552 |
- 17 |
Zillow last checked: 8 hours ago
Listing updated: January 23, 2026 at 11:16am
Listing courtesy of:
Elise Livingston 815-347-2807,
RE/MAX Plaza
Source: MRED as distributed by MLS GRID,MLS#: 12541115
Tour with a local agent
Facts & features
Interior
Bedrooms & bathrooms
- Bedrooms: 3
- Bathrooms: 2
- Full bathrooms: 2
Rooms
- Room types: Office, Loft, Storage, Balcony/Porch/Lanai, Walk In Closet
Primary bedroom
- Features: Flooring (Carpet), Bathroom (Full, Double Sink, Shower Only)
- Level: Second
- Area: 176 Square Feet
- Dimensions: 11X16
Bedroom 2
- Features: Flooring (Carpet)
- Level: Second
- Area: 120 Square Feet
- Dimensions: 10X12
Bedroom 3
- Level: Main
- Area: 210 Square Feet
- Dimensions: 14X15
Balcony porch lanai
- Level: Second
- Area: 108 Square Feet
- Dimensions: 6X18
Family room
- Features: Flooring (Vinyl)
- Level: Basement
- Area: 396 Square Feet
- Dimensions: 18X22
Kitchen
- Features: Kitchen (Eating Area-Breakfast Bar, Eating Area-Table Space, Island)
- Level: Main
- Area: 322 Square Feet
- Dimensions: 14X23
Laundry
- Level: Main
- Area: 120 Square Feet
- Dimensions: 8X15
Living room
- Level: Main
- Area: 270 Square Feet
- Dimensions: 15X18
Loft
- Level: Second
- Area: 96 Square Feet
- Dimensions: 6X16
Office
- Level: Basement
- Area: 130 Square Feet
- Dimensions: 10X13
Storage
- Level: Basement
- Area: 294 Square Feet
- Dimensions: 14X21
Walk in closet
- Level: Basement
- Area: 64 Square Feet
- Dimensions: 4X16
Heating
- Propane, Forced Air
Cooling
- Central Air
Appliances
- Included: Range, Dishwasher, Refrigerator, Washer, Dryer, Stainless Steel Appliance(s), Water Purifier Owned, Water Softener Owned, Humidifier
- Laundry: Main Level, Sink
Features
- Cathedral Ceiling(s), Dry Bar, 1st Floor Bedroom, 1st Floor Full Bath
- Windows: Skylight(s)
- Basement: Finished,Full
- Number of fireplaces: 2
- Fireplace features: Wood Burning Stove, Gas Log, Living Room, Basement
Interior area
- Total structure area: 0
- Total interior livable area: 3,000 sqft
Property
Parking
- Total spaces: 2.5
- Parking features: Asphalt, Garage Door Opener, Heated Garage, Yes, Garage Owned, Attached, Garage
- Attached garage spaces: 2.5
- Has uncovered spaces: Yes
Accessibility
- Accessibility features: No Disability Access
Features
- Stories: 1.5
- Patio & porch: Deck, Patio
- Exterior features: Balcony
- Fencing: Wood
- Waterfront features: Pond
Lot
- Size: 20.36 Acres
- Dimensions: 673.82 x 1354 x 673.81 x 1202.50
- Features: Nature Preserve Adjacent, Wetlands, Wooded, Mature Trees, Pasture
Details
- Additional structures: Barn(s)
- Parcel number: 0728200012
- Special conditions: None
- Other equipment: Water-Softener Owned, TV-Dish, Ceiling Fan(s), Sump Pump, Backup Sump Pump;, Generator
- Horse amenities: Paddocks
Construction
Type & style
- Home type: SingleFamily
- Property subtype: Single Family Residence
Materials
- Log
- Foundation: Concrete Perimeter
- Roof: Asphalt
Condition
- New construction: No
- Year built: 1994
Details
- Builder model: Authentic Log House
Utilities & green energy
- Electric: Circuit Breakers
- Sewer: Septic Tank
- Water: Well
Green energy
- Energy efficient items: Water Heater
Community & HOA
Community
- Features: Horse-Riding Trails, Lake, Street Paved
- Security: Security System, Carbon Monoxide Detector(s)
HOA
- Services included: None
Location
- Region: Woodstock
Financial & listing details
- Price per square foot: $313/sqft
- Tax assessed value: $519,081
- Annual tax amount: $12,003
- Date on market: 1/23/2026
- Ownership: Fee Simple
Estimated market value
Not available
Estimated sales range
Not available
Not available
Price history
Price history
| Date | Event | Price |
|---|---|---|
| 1/23/2026 | Listed for sale | $940,000+0%$313/sqft |
Source: | ||
| 1/5/2026 | Listing removed | $939,900$313/sqft |
Source: | ||
| 11/15/2025 | Listed for sale | $939,900-2.1%$313/sqft |
Source: | ||
| 11/15/2025 | Listing removed | $960,000$320/sqft |
Source: | ||
| 9/23/2025 | Listed for sale | $960,000$320/sqft |
Source: | ||
Public tax history
Public tax history
| Year | Property taxes | Tax assessment |
|---|---|---|
| 2024 | $12,003 +0.7% | $173,027 +8% |
| 2023 | $11,923 +1.4% | $160,162 +8.1% |
| 2022 | $11,764 | $148,182 +37.3% |
Find assessor info on the county website
BuyAbility℠ payment
Est. payment
$6,626/mo
Principal & interest
$4534
Property taxes
$1763
Home insurance
$329
Climate risks
Neighborhood: 60098
Nearby schools
GreatSchools rating
- 7/10Westwood Elementary SchoolGrades: 1-5Distance: 4.8 mi
- 9/10Northwood Middle SchoolGrades: 6-8Distance: 4.9 mi
- NAClay AcademyGrades: PK-12Distance: 5.3 mi
Schools provided by the listing agent
- District: 200
Source: MRED as distributed by MLS GRID. This data may not be complete. We recommend contacting the local school district to confirm school assignments for this home.


