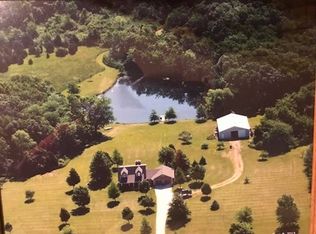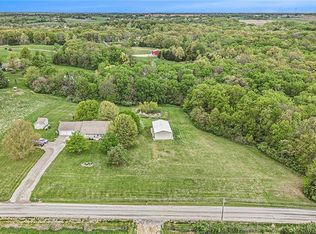Sold
Price Unknown
17519 Baxter Rd, Lawson, MO 64062
3beds
2,699sqft
Single Family Residence
Built in 2004
8.06 Acres Lot
$507,000 Zestimate®
$--/sqft
$2,861 Estimated rent
Home value
$507,000
$456,000 - $568,000
$2,861/mo
Zestimate® history
Loading...
Owner options
Explore your selling options
What's special
Location, location, location! This home is convienently located across from Watkins Mill State Park and a short distance to 69 HWy. The views from this stunning story and a half will take your breath away! Enjoy sitting on your oversized deck and enjoy the sunsets! In the winter stay cozy in your sunroom and drink your morning coffee. The entryway to this beautiful home draws you in to stay awhile. Not one but two stone fireplaces to keep you warm or to just have a romantic night in. Prepare a meal worthy of a masterchef in your spacious kitchen while your guests gather in the dining room. The master bedroom has window seat for you to snuggle up on and enjoy a good book while you watch the wildlife from your room. Relax in the whirlpool tub before retreating to bed in the master en suite. The bright office space allows you to work from home and be close to family. Two bedrooms mirror each other on the second floor with a huge bathroom for them to share. The finished space downstairs allow you to entertain or hang out with friends and family. For the outdoors person a shared pond with a new dock to fish off of will provide hours of relaxation. Needing a man cave or a she shed? This 40x60 outbuilding will make all your dreams come true! An entrepreneur's delight with a bathroom and separate office space! Come see this today!
Zillow last checked: 8 hours ago
Listing updated: December 23, 2024 at 11:33am
Listing Provided by:
Kathie Ousley 816-529-2730,
RE/MAX Innovations
Bought with:
Unrepresented Buyer
Non-MLS Office
Source: Heartland MLS as distributed by MLS GRID,MLS#: 2505423
Facts & features
Interior
Bedrooms & bathrooms
- Bedrooms: 3
- Bathrooms: 5
- Full bathrooms: 3
- 1/2 bathrooms: 2
Dining room
- Description: Formal
Heating
- Propane
Cooling
- Electric
Appliances
- Laundry: Main Level
Features
- Ceiling Fan(s), Kitchen Island, Vaulted Ceiling(s), Walk-In Closet(s)
- Basement: Finished
- Number of fireplaces: 2
- Fireplace features: Living Room, Master Bedroom
Interior area
- Total structure area: 2,699
- Total interior livable area: 2,699 sqft
- Finished area above ground: 2,199
- Finished area below ground: 500
Property
Parking
- Total spaces: 2
- Parking features: Attached, Basement
- Attached garage spaces: 2
Features
- Patio & porch: Deck
- Exterior features: Dormer, Fire Pit
- Has private pool: Yes
- Pool features: Above Ground
- Spa features: Bath
- Fencing: Partial
- Waterfront features: Pond
Lot
- Size: 8.06 Acres
- Features: Acreage, Wooded
Details
- Additional structures: Outbuilding
- Parcel number: 086010001001.03
Construction
Type & style
- Home type: SingleFamily
- Architectural style: Traditional
- Property subtype: Single Family Residence
Materials
- Frame
- Roof: Composition
Condition
- Year built: 2004
Utilities & green energy
- Sewer: Lagoon
- Water: Public
Community & neighborhood
Location
- Region: Lawson
- Subdivision: Other
HOA & financial
HOA
- Has HOA: No
Other
Other facts
- Listing terms: Cash,Conventional,FHA,VA Loan
- Ownership: Private
Price history
| Date | Event | Price |
|---|---|---|
| 12/18/2024 | Sold | -- |
Source: | ||
| 10/15/2024 | Pending sale | $600,000$222/sqft |
Source: | ||
| 9/22/2024 | Contingent | $600,000$222/sqft |
Source: | ||
| 8/19/2024 | Listed for sale | $600,000$222/sqft |
Source: | ||
Public tax history
| Year | Property taxes | Tax assessment |
|---|---|---|
| 2025 | -- | $89,950 +32.2% |
| 2024 | $4,449 +0.4% | $68,040 |
| 2023 | $4,433 +12% | $68,040 +12.8% |
Find assessor info on the county website
Neighborhood: 64062
Nearby schools
GreatSchools rating
- 6/10Southwest Elementary SchoolGrades: PK-4Distance: 2.4 mi
- 5/10Lawson Middle SchoolGrades: 5-8Distance: 3.2 mi
- 7/10Lawson High SchoolGrades: 9-12Distance: 3.2 mi
Get a cash offer in 3 minutes
Find out how much your home could sell for in as little as 3 minutes with a no-obligation cash offer.
Estimated market value$507,000
Get a cash offer in 3 minutes
Find out how much your home could sell for in as little as 3 minutes with a no-obligation cash offer.
Estimated market value
$507,000

