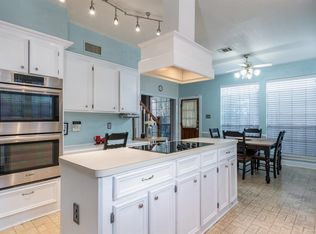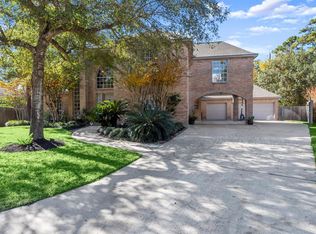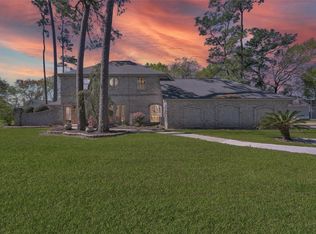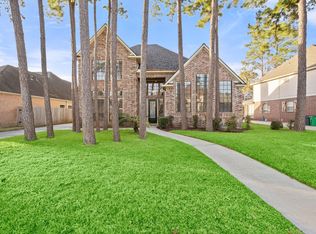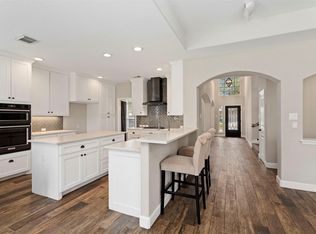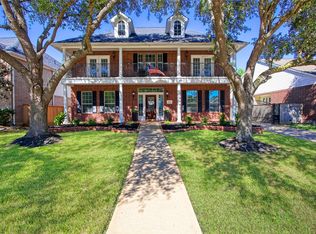Stunningly updated traditional two-story home featuring modern finishes throughout. The first floor showcases new LVP flooring, fresh interior paint, recessed lighting, and an upgraded kitchen with all-new slim shaker cabinets, quartz countertops, new backsplash, and stainless steel appliances including a fridge, oven, cooktop, dishwasher, and microwave. The second floor offers new carpet and updated lighting throughout. The primary bathroom has been fully renovated with a new walk-in shower, standalone soaking tub, new cabinetry with quartz countertops, new mirrors, tile flooring, and updated fixtures. Primary bedroom also has a spacious walk-in closet featuring a custom center island topped with granite, providing added storage and a stylish focal point. A new HVAC unit was recently installed for the second floor. Thoughtful upgrades and contemporary styling make this home move-in ready.
For sale
$559,900
17519 Shelburne Ln, Spring, TX 77379
4beds
3,878sqft
Est.:
Single Family Residence
Built in 1995
8,498.56 Square Feet Lot
$549,500 Zestimate®
$144/sqft
$66/mo HOA
What's special
Modern finishes throughoutUpdated lighting throughoutUpdated fixturesFresh interior paintNew mirrorsRecessed lightingNew backsplash
- 49 days |
- 400 |
- 24 |
Zillow last checked: 8 hours ago
Listing updated: December 21, 2025 at 02:10pm
Listed by:
Arturo Bermeo TREC #0816589 832-986-0661,
Keller Williams Memorial
Source: HAR,MLS#: 69027910
Tour with a local agent
Facts & features
Interior
Bedrooms & bathrooms
- Bedrooms: 4
- Bathrooms: 4
- Full bathrooms: 3
- 1/2 bathrooms: 1
Primary bathroom
- Features: Primary Bath: Double Sinks, Primary Bath: Separate Shower, Primary Bath: Soaking Tub, Vanity Area
Kitchen
- Features: Kitchen open to Family Room, Soft Closing Cabinets, Soft Closing Drawers, Walk-in Pantry
Heating
- Electric
Cooling
- Ceiling Fan(s), Electric
Appliances
- Included: Disposal, Refrigerator, Oven, Microwave, Electric Cooktop, Dishwasher
Features
- 2 Staircases, Crown Molding, High Ceilings, 3 Bedrooms Up, Primary Bed - 1st Floor, Walk-In Closet(s)
- Flooring: Carpet, Vinyl
- Number of fireplaces: 1
- Fireplace features: Gas
Interior area
- Total structure area: 3,878
- Total interior livable area: 3,878 sqft
Property
Parking
- Total spaces: 2
- Parking features: Garage, Driveway
- Attached garage spaces: 2
Features
- Stories: 2
- Patio & porch: Patio/Deck
- Fencing: Back Yard
Lot
- Size: 8,498.56 Square Feet
- Features: Subdivided, 0 Up To 1/4 Acre
Details
- Parcel number: 1164280080011
Construction
Type & style
- Home type: SingleFamily
- Architectural style: Traditional
- Property subtype: Single Family Residence
Materials
- Cement Siding
- Foundation: Slab
- Roof: Composition
Condition
- New construction: No
- Year built: 1995
Utilities & green energy
- Water: Water District
Community & HOA
Community
- Subdivision: Memorial Northwest
HOA
- Has HOA: Yes
- HOA fee: $787 annually
Location
- Region: Spring
Financial & listing details
- Price per square foot: $144/sqft
- Tax assessed value: $450,698
- Annual tax amount: $9,782
- Date on market: 12/12/2025
- Listing terms: Cash,Conventional,FHA,USDA Loan,VA Loan
Estimated market value
$549,500
$522,000 - $577,000
$2,938/mo
Price history
Price history
| Date | Event | Price |
|---|---|---|
| 12/12/2025 | Listed for sale | $559,900+60%$144/sqft |
Source: | ||
| 9/2/2025 | Listing removed | $350,000$90/sqft |
Source: | ||
| 8/12/2025 | Pending sale | $350,000$90/sqft |
Source: | ||
| 8/6/2025 | Price change | $350,000-7.9%$90/sqft |
Source: | ||
| 7/24/2025 | Listed for sale | $380,000$98/sqft |
Source: | ||
Public tax history
Public tax history
| Year | Property taxes | Tax assessment |
|---|---|---|
| 2025 | -- | $450,698 +3.2% |
| 2024 | $2,974 -2.3% | $436,911 -7.4% |
| 2023 | $3,043 -33.3% | $472,036 +13.4% |
Find assessor info on the county website
BuyAbility℠ payment
Est. payment
$3,810/mo
Principal & interest
$2731
Property taxes
$817
Other costs
$262
Climate risks
Neighborhood: Memorial Northwest
Nearby schools
GreatSchools rating
- 6/10Theiss Elementary SchoolGrades: PK-5Distance: 0.2 mi
- 9/10Doerre Intermediate SchoolGrades: 6-8Distance: 0.7 mi
- 8/10Klein High SchoolGrades: 9-12Distance: 1 mi
Schools provided by the listing agent
- Elementary: Theiss Elementary School
- Middle: Doerre Intermediate School
- High: Klein High School
Source: HAR. This data may not be complete. We recommend contacting the local school district to confirm school assignments for this home.
- Loading
- Loading
