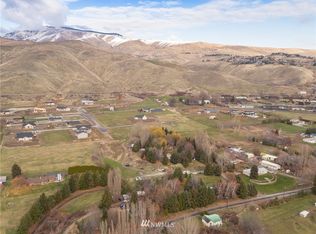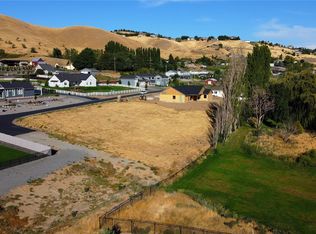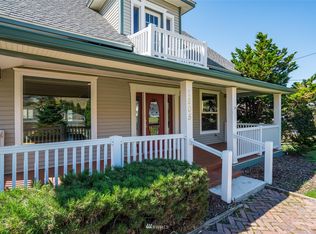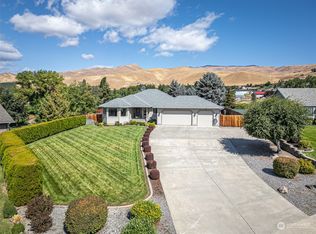Sold
Listed by:
Nicole Begin,
John L. Scott Wenatchee
Bought with: CB Cascade - Wenatchee
$620,000
1752 Lower Monitor Road, Wenatchee, WA 98801
4beds
2,640sqft
Manufactured On Land
Built in 2000
2.33 Acres Lot
$632,600 Zestimate®
$235/sqft
$2,309 Estimated rent
Home value
$632,600
$550,000 - $727,000
$2,309/mo
Zestimate® history
Loading...
Owner options
Explore your selling options
What's special
Privacy and equestrian potential abound on this expansive 2.33-acre property. A spacious 2,400+ sq ft insulated shop, with 200 AMP service, provides ample room for storage or hobbies. Irrigation serves both the front yard and rear pasture. Inside, the well-designed floor plan is ideal for both everyday living and entertaining, with vaulted and lofted ceilings that enhance the 2,640 sq ft of space. Enjoy territorial views from front windows. French doors lead to a private office off the primary suite, perfect for work or relaxation. The primary bathroom features a luxurious garden soaking tub, offering a tranquil retreat at the end of the day. So much potential with this property! Don't miss out!
Zillow last checked: 8 hours ago
Listing updated: April 13, 2025 at 04:01am
Listed by:
Nicole Begin,
John L. Scott Wenatchee
Bought with:
JoAnna Harrison, 27082
CB Cascade - Wenatchee
Source: NWMLS,MLS#: 2318103
Facts & features
Interior
Bedrooms & bathrooms
- Bedrooms: 4
- Bathrooms: 2
- Full bathrooms: 2
- Main level bathrooms: 2
- Main level bedrooms: 4
Primary bedroom
- Level: Main
Bedroom
- Level: Main
Bedroom
- Level: Main
Bedroom
- Level: Main
Bathroom full
- Level: Main
Bathroom full
- Level: Main
Den office
- Level: Main
Dining room
- Level: Main
Entry hall
- Level: Main
Family room
- Level: Main
Great room
- Level: Main
Kitchen with eating space
- Level: Main
Utility room
- Level: Main
Heating
- Forced Air, Heat Pump
Cooling
- Central Air, Heat Pump
Appliances
- Included: Dishwasher(s), Microwave(s), Stove(s)/Range(s)
Features
- Bath Off Primary, Dining Room, Walk-In Pantry
- Flooring: Ceramic Tile, Laminate
- Doors: French Doors
- Windows: Double Pane/Storm Window, Skylight(s)
- Basement: None
- Has fireplace: No
- Fireplace features: Wood Burning
Interior area
- Total structure area: 2,640
- Total interior livable area: 2,640 sqft
Property
Parking
- Total spaces: 10
- Parking features: Attached Carport, Detached Garage, Off Street, RV Parking
- Garage spaces: 10
- Has carport: Yes
Features
- Levels: One
- Stories: 1
- Entry location: Main
- Patio & porch: Bath Off Primary, Ceramic Tile, Double Pane/Storm Window, Dining Room, French Doors, Laminate Hardwood, Skylight(s), Vaulted Ceiling(s), Walk-In Closet(s), Walk-In Pantry
- Has view: Yes
- View description: Mountain(s), Territorial
Lot
- Size: 2.33 Acres
- Features: Paved, Secluded, Fenced-Partially, High Speed Internet, Irrigation, Outbuildings, RV Parking, Shop, Sprinkler System
- Topography: Equestrian,Level,Partial Slope,Rolling
- Residential vegetation: Pasture
Details
- Parcel number: 232018310230
- Special conditions: See Remarks
Construction
Type & style
- Home type: MobileManufactured
- Property subtype: Manufactured On Land
Materials
- Wood Products
- Foundation: Concrete Ribbon, Tie Down
- Roof: Composition
Condition
- Year built: 2000
- Major remodel year: 2000
Details
- Builder model: 7664BAV13
Utilities & green energy
- Sewer: Septic Tank
- Water: Individual Well
Community & neighborhood
Location
- Region: Wenatchee
- Subdivision: Sunnyslope
Other
Other facts
- Body type: Triple Wide
- Listing terms: Cash Out,Conventional,Rehab Loan
- Cumulative days on market: 51 days
Price history
| Date | Event | Price |
|---|---|---|
| 3/13/2025 | Sold | $620,000$235/sqft |
Source: | ||
| 1/4/2025 | Pending sale | $620,000$235/sqft |
Source: | ||
| 12/26/2024 | Listed for sale | $620,000+169.7%$235/sqft |
Source: | ||
| 4/10/2009 | Sold | $229,900$87/sqft |
Source: Public Record Report a problem | ||
Public tax history
| Year | Property taxes | Tax assessment |
|---|---|---|
| 2024 | $3,915 +263.3% | $423,722 -0.1% |
| 2023 | $1,078 -12.6% | $424,323 -7.7% |
| 2022 | $1,234 -4.2% | $459,608 +9.2% |
Find assessor info on the county website
Neighborhood: 98801
Nearby schools
GreatSchools rating
- 7/10Sunnyslope Elementary SchoolGrades: K-5Distance: 1.8 mi
- 6/10Foothills Middle SchoolGrades: 6-8Distance: 3.5 mi
- 6/10Wenatchee High SchoolGrades: 9-12Distance: 5.7 mi



