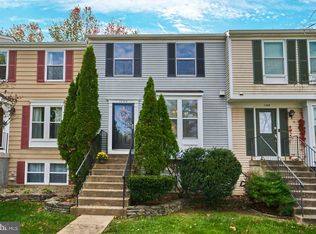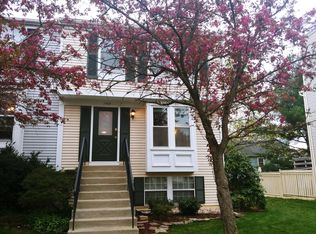Sold for $524,500
$524,500
1752 Sundance Dr, Reston, VA 20194
3beds
1,120sqft
Townhouse
Built in 1985
1,700 Square Feet Lot
$538,100 Zestimate®
$468/sqft
$2,589 Estimated rent
Home value
$538,100
$500,000 - $576,000
$2,589/mo
Zestimate® history
Loading...
Owner options
Explore your selling options
What's special
*** Stop - Your search is over!**Lovingly cared for and well maintained**Immaculate and ready for you!**Great Location**Mid - Level Entry with Full View storm door**Hardwood Floors on main and upper level**Front Living Room with Pass through**Tastefully updated Kitchen w/ 42" cabinets, gorgeous Cambria Quartz countertops, Stainless Steel Appliances, new (7/24) sink**Sliding glass door leads to convenient deck**Upper Level includes 3 bedrooms and Updated Full bath w/ granite countertop vanity and tile to the ceiling at the tub/shower**Lower Level - Oh the Possibilities - Leave as is or finish part or all** Full windows and walk out/up**Low maintenance fully fenced back yard**Close to Reston Town Center, North Point, Downtown Herndon, Metro & Toll Rd and Dulles Airport**Enjoy all of the Reston Amenities throughout Reston - Pools, paths, ball fields, lakes, parks, tot lots, tennis**A GREAT place to call Home!**A variety of grocery stores, Trader Joes, Moms, Legman's, Giant , Safeway & more!!!**Smoke free & pet free**Current owner has lived here for 36 years **
Zillow last checked: 8 hours ago
Listing updated: September 30, 2024 at 05:07am
Listed by:
Nancy Yahner 703-932-1267,
Keller Williams Realty
Bought with:
Anthony Lam, 0225204747
Redfin Corporation
Source: Bright MLS,MLS#: VAFX2198680
Facts & features
Interior
Bedrooms & bathrooms
- Bedrooms: 3
- Bathrooms: 2
- Full bathrooms: 1
- 1/2 bathrooms: 1
- Main level bathrooms: 1
Basement
- Area: 0
Heating
- Forced Air, Natural Gas
Cooling
- Central Air, Electric
Appliances
- Included: Microwave, Dishwasher, Disposal, Dryer, Exhaust Fan, Ice Maker, Refrigerator, Stainless Steel Appliance(s), Cooktop, Washer, Gas Water Heater
- Laundry: Lower Level
Features
- Breakfast Area, Floor Plan - Traditional, Kitchen - Country, Upgraded Countertops
- Flooring: Hardwood, Ceramic Tile, Wood
- Basement: Full
- Has fireplace: No
Interior area
- Total structure area: 1,120
- Total interior livable area: 1,120 sqft
- Finished area above ground: 1,120
- Finished area below ground: 0
Property
Parking
- Parking features: Assigned, On Street
- Has uncovered spaces: Yes
- Details: Assigned Parking, Assigned Space #: 12
Accessibility
- Accessibility features: None
Features
- Levels: Three
- Stories: 3
- Exterior features: Sidewalks
- Pool features: Community
- Fencing: Full
Lot
- Size: 1,700 sqft
Details
- Additional structures: Above Grade, Below Grade
- Parcel number: 0171 08050012
- Zoning: 372
- Special conditions: Standard
Construction
Type & style
- Home type: Townhouse
- Architectural style: Colonial
- Property subtype: Townhouse
Materials
- Vinyl Siding
- Foundation: Concrete Perimeter
Condition
- Excellent
- New construction: No
- Year built: 1985
Utilities & green energy
- Sewer: Public Septic
- Water: Public
- Utilities for property: Natural Gas Available, Electricity Available, Water Available
Community & neighborhood
Location
- Region: Reston
- Subdivision: Walnut Ridge
HOA & financial
HOA
- Has HOA: Yes
- HOA fee: $370 quarterly
- Amenities included: Bike Trail, Common Grounds, Jogging Path, Lake, Pool, Soccer Field, Tennis Court(s), Tot Lots/Playground
- Services included: Common Area Maintenance, Management, Pool(s), Recreation Facility, Snow Removal, Trash
- Association name: WALNUT RIDGE CLUSTER / RESTON ASSOCIATION
Other
Other facts
- Listing agreement: Exclusive Right To Sell
- Listing terms: Cash,Conventional,FHA,VA Loan
- Ownership: Fee Simple
Price history
| Date | Event | Price |
|---|---|---|
| 9/30/2024 | Sold | $524,500+12.3%$468/sqft |
Source: | ||
| 9/10/2024 | Pending sale | $467,000$417/sqft |
Source: | ||
| 9/6/2024 | Listed for sale | $467,000$417/sqft |
Source: | ||
Public tax history
| Year | Property taxes | Tax assessment |
|---|---|---|
| 2025 | $5,957 +9.4% | $495,210 +9.6% |
| 2024 | $5,444 +10.5% | $451,630 +7.7% |
| 2023 | $4,927 +4% | $419,150 +5.4% |
Find assessor info on the county website
Neighborhood: 20194
Nearby schools
GreatSchools rating
- 6/10Aldrin Elementary SchoolGrades: PK-6Distance: 1.5 mi
- 5/10Herndon Middle SchoolGrades: 7-8Distance: 1.6 mi
- 3/10Herndon High SchoolGrades: 9-12Distance: 1.2 mi
Schools provided by the listing agent
- Elementary: Aldrin
- Middle: Herndon
- High: Herndon
- District: Fairfax County Public Schools
Source: Bright MLS. This data may not be complete. We recommend contacting the local school district to confirm school assignments for this home.
Get a cash offer in 3 minutes
Find out how much your home could sell for in as little as 3 minutes with a no-obligation cash offer.
Estimated market value$538,100
Get a cash offer in 3 minutes
Find out how much your home could sell for in as little as 3 minutes with a no-obligation cash offer.
Estimated market value
$538,100

