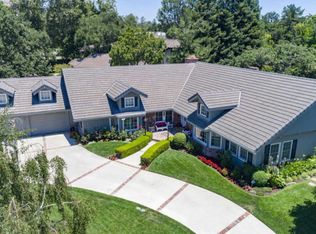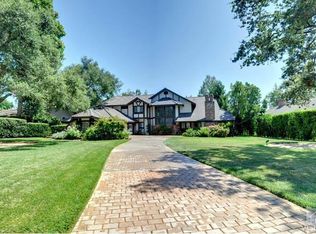Welcome home! Upon entry you will be wowed by the stunning foyer complete with soaring ceilings accentuated by wood beams and awash in natural light.This beautiful cape cod style 4740 square foot retreat, located on on one of the most desirable roads in North ranch offers a wonderful blend of comfort and elegance. This spacious home has 5 bedrooms and 5 bathrooms. There is a main floor bedroom suite, with ensuite bath. This downstairs suite has French doors leading to the soothing backyard oasis. The owner's suite located upstairs complete with stunning fireplace and cozy seating is surrounded by windows and offers a peaceful place to relax. The owner's suite has a spa like bathroom masterfully designed with a gorgeous free standing bath tub and oversized shower. Upstairs there are three additional generously sized bedrooms two of which share a jack and Jill bathroom. The other upstairs bedroom has it's own ensuite bathroom. There is an oversized dining room currently reinvented as a studio and a sophisticated living room with fireplace. The home offers exceptional finishes, wide plank wood floors thoughtfully designed bathrooms and kitchen. The kitchen features luxury brand Thermador appliances with two dishwashers, chef's range quartz countertops extended quartz island with seating. The kitchen also has two large pantry's and flows effortlessly into an eating area and family room. In the family room there is a a fireplace and built in bookcases offering the perfect place to curl up with a book or to host a game night. The entirety of the home is filled with natural light. The home is set back from the road on almost a 1/2 an acre in a park like setting with mature oak trees, fruit trees and an abundance of roses. The expansive manicured yard features a large swimming pool with spa. Next to the pool you will enjoy entertaining while using the built in barbecue and outdoor refrigerator. This home offers serene living in a perfectly appointed jewel box.
This property is off market, which means it's not currently listed for sale or rent on Zillow. This may be different from what's available on other websites or public sources.

