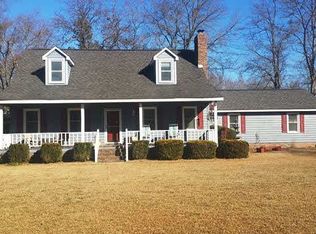Outdoor Living at its Best with in-ground pool over looking pond! - This home features an open floor-plan with an updated kitchen that has stained cabinets, granite countertops, large island, and tile floors. The sun room leads out to a shaded deck overlooking the sparkling swimming pool. It has outstanding out buildings that can serve as a pool house, man-cave, and workshop.
This property is off market, which means it's not currently listed for sale or rent on Zillow. This may be different from what's available on other websites or public sources.
