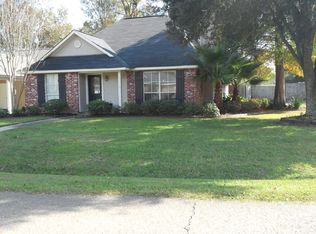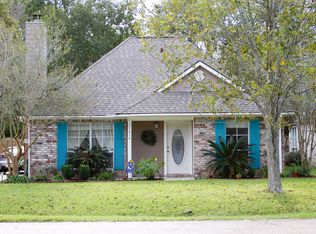Sold
Price Unknown
17522 Barrett Ln, Baton Rouge, LA 70817
3beds
1,355sqft
Single Family Residence, Residential
Built in 1993
4,356 Square Feet Lot
$204,000 Zestimate®
$--/sqft
$1,822 Estimated rent
Home value
$204,000
$188,000 - $220,000
$1,822/mo
Zestimate® history
Loading...
Owner options
Explore your selling options
What's special
Welcome to your new home! Nestled on a peaceful street, this inviting 3-bedroom, 2-bathroom residence offers the perfect blend of comfort and style. Step inside to discover an open-concept layout that effortlessly connects the living, dining, and kitchen areas, creating a spacious and airy atmosphere ideal for both entertaining and everyday living. The living room serves as the heart of the home, featuring a cozy fireplace that adds warmth and character to the space. The kitchen features a brand new stove and ample cabinet space. The generously-sized bedrooms provide ample room for relaxation, with plenty of natural light enhancing their inviting ambiance. Outside, you'll find a large shed perfect for storage or hobbies, along with a fully fenced yard offering privacy and space for outdoor activities. Whether you're hosting a barbecue or enjoying a quiet evening under the stars, this backyard is the perfect retreat. Located in a friendly and tranquil neighborhood, this home is a true gem in Baton Rouge. Don’t miss the opportunity to make it yours!
Zillow last checked: 8 hours ago
Listing updated: December 03, 2024 at 09:37am
Listed by:
Trey Willard,
Keller Williams Realty Red Stick Partners
Bought with:
Nodgela Thompson, 0000076176
Area Realty Services LLC
Source: ROAM MLS,MLS#: 2024015386
Facts & features
Interior
Bedrooms & bathrooms
- Bedrooms: 3
- Bathrooms: 2
- Full bathrooms: 2
Primary bedroom
- Features: Tray Ceiling(s), En Suite Bath
- Level: First
- Area: 176.65
- Width: 11.11
Bedroom 1
- Level: First
- Area: 92.92
- Width: 9.11
Bedroom 2
- Level: First
- Area: 92.1
- Width: 9.11
Primary bathroom
- Features: Shower Combo
Dining room
- Level: First
- Area: 102.9
Kitchen
- Features: Pantry
- Level: First
- Area: 63.99
- Length: 9
Living room
- Level: First
- Area: 240.24
Heating
- Central
Cooling
- Central Air, Ceiling Fan(s)
Appliances
- Included: Electric Cooktop, Dishwasher, Range/Oven
- Laundry: Inside
Features
- Tray Ceiling(s)
- Flooring: Ceramic Tile, Other
- Number of fireplaces: 1
- Fireplace features: Wood Burning
Interior area
- Total structure area: 1,695
- Total interior livable area: 1,355 sqft
Property
Parking
- Parking features: Carport, Driveway
- Has carport: Yes
Features
- Stories: 1
- Patio & porch: Patio
- Exterior features: Lighting
- Fencing: Wood
Lot
- Size: 4,356 sqft
- Dimensions: 50 x 110
- Features: Landscaped
Details
- Parcel number: 00294136
- Special conditions: Standard
Construction
Type & style
- Home type: SingleFamily
- Architectural style: Traditional
- Property subtype: Single Family Residence, Residential
Materials
- Stucco Siding, Frame
- Foundation: Slab
- Roof: Shingle
Condition
- New construction: No
- Year built: 1993
Utilities & green energy
- Gas: None
- Sewer: Public Sewer
- Water: Public
Community & neighborhood
Location
- Region: Baton Rouge
- Subdivision: Elliots Meadow
Other
Other facts
- Listing terms: Cash,Conventional,FHA,FMHA/Rural Dev,VA Loan
Price history
| Date | Event | Price |
|---|---|---|
| 11/25/2024 | Sold | -- |
Source: | ||
| 11/1/2024 | Pending sale | $199,000$147/sqft |
Source: | ||
| 10/4/2024 | Price change | $199,000-2.9%$147/sqft |
Source: | ||
| 9/14/2024 | Price change | $205,000-2.4%$151/sqft |
Source: | ||
| 8/12/2024 | Listed for sale | $210,000+75.1%$155/sqft |
Source: | ||
Public tax history
| Year | Property taxes | Tax assessment |
|---|---|---|
| 2024 | $1,170 +19.1% | $17,430 +11% |
| 2023 | $982 +3.2% | $15,700 |
| 2022 | $952 +1.9% | $15,700 |
Find assessor info on the county website
Neighborhood: Jefferson
Nearby schools
GreatSchools rating
- 8/10Woodlawn Elementary SchoolGrades: PK-5Distance: 1.8 mi
- 6/10Woodlawn Middle SchoolGrades: 6-8Distance: 2.7 mi
- 3/10Woodlawn High SchoolGrades: 9-12Distance: 1.6 mi
Schools provided by the listing agent
- District: East Baton Rouge
Source: ROAM MLS. This data may not be complete. We recommend contacting the local school district to confirm school assignments for this home.
Sell for more on Zillow
Get a Zillow Showcase℠ listing at no additional cost and you could sell for .
$204,000
2% more+$4,080
With Zillow Showcase(estimated)$208,080

