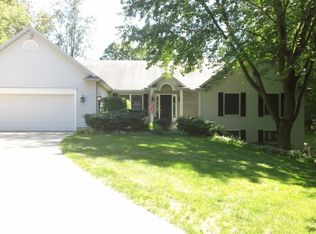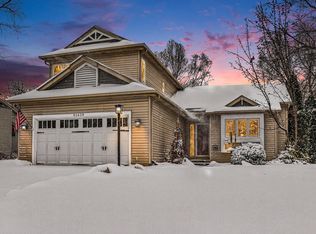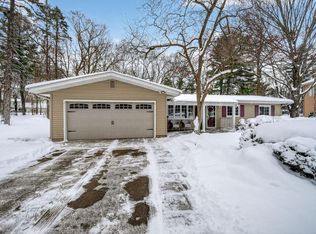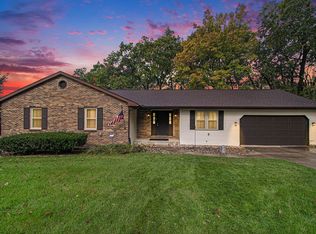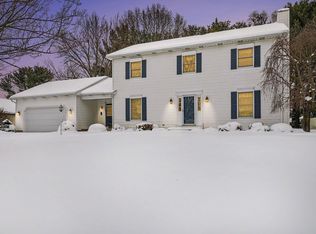Spacious Wooded Retreat! Nestled in a wooded setting with maintained grounds, this spacious home is just minutes from the Notre Dame campus in Clay Township. Featuring four bedrooms, a den, and four and a half baths, this residence boasts a walk-out, finished lower level and an expansive wrap-around deck, along with inviting patios and a covered porch. Enjoy the convenience of an attached three-car garage equipped with openers. Inside, you'll find vaulted ceilings, solid wood doors, a loft, skylights, and beautiful hardwood floors. There are multiple inviting sitting areas and a cozy fireplace for those chilly evenings. The eat-in kitchen is perfect for gatherings, featuring a walk-in pantry, a central island, and all essential appliances. Additional highlights include a high-efficiency furnace and water heater. TV and furniture are negotiable.
Active
$399,900
17525 Auten Rd, Granger, IN 46530
4beds
3,060sqft
Est.:
Single Family Residence
Built in 1985
1.24 Acres Lot
$373,100 Zestimate®
$--/sqft
$-- HOA
What's special
- 252 days |
- 631 |
- 49 |
Likely to sell faster than
Zillow last checked: 8 hours ago
Listing updated: 17 hours ago
Listed by:
Tim D McKinnies Cell:574-274-8275,
McKinnies Realty, LLC
Source: IRMLS,MLS#: 202517227
Tour with a local agent
Facts & features
Interior
Bedrooms & bathrooms
- Bedrooms: 4
- Bathrooms: 5
- Full bathrooms: 4
- 1/2 bathrooms: 1
Bedroom 1
- Level: Upper
Bedroom 2
- Level: Upper
Kitchen
- Level: Main
- Area: 231
- Dimensions: 21 x 11
Living room
- Level: Main
- Area: 464
- Dimensions: 29 x 16
Office
- Level: Main
- Area: 168
- Dimensions: 14 x 12
Heating
- Natural Gas, Conventional, Forced Air, High Efficiency Furnace
Cooling
- Central Air, Ceiling Fan(s)
Appliances
- Included: Range/Oven Hook Up Gas, Dishwasher, Microwave, Refrigerator, Washer, Dryer-Electric, Gas Range, Gas Water Heater, Water Softener Owned
- Laundry: Main Level
Features
- 1st Bdrm En Suite, Ceiling-9+, Cathedral Ceiling(s), Ceiling Fan(s), Vaulted Ceiling(s), Walk-In Closet(s), Laminate Counters, Countertops-Solid Surf, Eat-in Kitchen, Entrance Foyer, Kitchen Island, Open Floorplan, Pantry, Double Vanity, Stand Up Shower, Tub/Shower Combination, Great Room
- Flooring: Hardwood, Carpet, Laminate, Tile, Vinyl, Ceramic Tile
- Doors: Six Panel Doors
- Windows: Skylight(s), Double Pane Windows
- Basement: Full,Walk-Out Access,Finished,Exterior Entry,Block
- Number of fireplaces: 1
- Fireplace features: Den, Gas Log
Interior area
- Total structure area: 4,070
- Total interior livable area: 3,060 sqft
- Finished area above ground: 2,310
- Finished area below ground: 750
Video & virtual tour
Property
Parking
- Total spaces: 3
- Parking features: Attached, Garage Door Opener, Heated Garage, Garage Utilities, Asphalt, Concrete
- Attached garage spaces: 3
- Has uncovered spaces: Yes
Features
- Levels: Two
- Stories: 2
- Patio & porch: Deck Covered, Deck, Covered, Patio, Porch Covered
- Exterior features: Fire Pit
- Fencing: None
Lot
- Size: 1.24 Acres
- Dimensions: 180 x 367 Irregular see docs
- Features: Few Trees, Sloped, 0-2.9999, Rural, Near College Campus, Landscaped
Details
- Parcel number: 710417179005.000003
Construction
Type & style
- Home type: SingleFamily
- Architectural style: Traditional
- Property subtype: Single Family Residence
Materials
- Metal Siding, Vinyl Siding
- Roof: Asphalt,Shingle
Condition
- New construction: No
- Year built: 1985
Utilities & green energy
- Gas: NIPSCO
- Sewer: Septic Tank
- Water: Well
- Utilities for property: Cable Available, Cable Connected
Green energy
- Energy efficient items: HVAC, Water Heater
Community & HOA
Community
- Features: None
- Security: Security System
- Subdivision: None
Location
- Region: Granger
Financial & listing details
- Tax assessed value: $867,600
- Annual tax amount: $4,787
- Date on market: 5/12/2025
- Listing terms: Cash,Conventional
Estimated market value
$373,100
$354,000 - $392,000
$2,785/mo
Price history
Price history
| Date | Event | Price |
|---|---|---|
| 12/1/2025 | Listing removed | $399,900+5.3% |
Source: | ||
| 8/8/2025 | Listing removed | $379,900-24% |
Source: | ||
| 7/17/2025 | Price change | $499,900+31.6% |
Source: | ||
| 5/25/2025 | Pending sale | $379,900-36.7% |
Source: | ||
| 5/12/2025 | Price change | $599,900+57.9% |
Source: | ||
Public tax history
Public tax history
| Year | Property taxes | Tax assessment |
|---|---|---|
| 2024 | $17,187 +24.7% | $867,600 +14.2% |
| 2023 | $13,781 +81.8% | $759,500 +25.3% |
| 2022 | $7,580 +60.6% | $606,100 +92.4% |
Find assessor info on the county website
BuyAbility℠ payment
Est. payment
$2,391/mo
Principal & interest
$1944
Property taxes
$307
Home insurance
$140
Climate risks
Neighborhood: 46530
Nearby schools
GreatSchools rating
- 7/10Swanson Traditional SchoolGrades: PK-5Distance: 1.4 mi
- 3/10Clay Intermediate CenterGrades: PK-8Distance: 2.4 mi
- 2/10Clay High SchoolGrades: 9-12Distance: 1.8 mi
Schools provided by the listing agent
- Elementary: Tarkington
- Middle: Edison
- High: Clay
- District: South Bend Community School Corp.
Source: IRMLS. This data may not be complete. We recommend contacting the local school district to confirm school assignments for this home.
- Loading
- Loading
