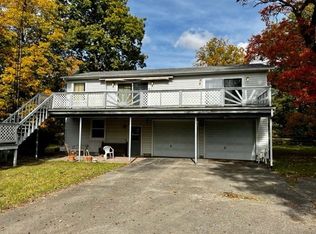Sold for $275,000 on 06/21/24
$275,000
17525 N 450 East Rd, Fithian, IL 61844
3beds
1,416sqft
Single Family Residence
Built in 1978
3.02 Acres Lot
$287,100 Zestimate®
$194/sqft
$1,049 Estimated rent
Home value
$287,100
$230,000 - $367,000
$1,049/mo
Zestimate® history
Loading...
Owner options
Explore your selling options
What's special
IF YOU ARE LOOKING FOR A BEAUTIFUL PROPERTY, THEN THIS ONE HAS IT ALL. 3 ACRES IN THE COUNTRY THAT IS PARTLY FENCED FOR HORSES. FBI BARN THAT WAS BUILT IN 1977, (48 X 52). HAS 3 STALLS AND A SMALL RIDING ARENA. BARN HAS WATER AND ELECTRIC. THE 3 BEDROOM, 2 BATH HOME HAS BEEN IMMACULATELY TAKEN CARE OF AND MANY UPDATES. ALL APPLIANCES STAY INCLUDING WASHER AND DRYER. KITCHEN WAS REMODELED IN 1994 WITH SCHOCK CABINETS. NEW GRANITE WAS INSTALLED ONLY 10 YEARS AGO. THE METAL ROOF WAS INSTALLED 8 YEARS AGO AND SOLAR PANELS WERE INSTALLED 4 YEARS AGO. SELLER INVESTED 38K IN 40 PANELS. THE ABOVE GROUND POOL IS ABSOLUTELY PRIVATE AND BEAUTIFUL FOR SUMMER ENJOYMENT. POOL IS 15 X 30 AND 4 FT DEEP COMPLETE WITH WOOD DECK COMPLETELY SURRONDING THE POOL AND 2 SLIDING BOARDS. THE HOUSE IS ENTIRELY ALL ELECTRIC (AVERAGE SUMMER MONTHS WITH SOLAR PANELS-$11.00 PER MONTH) IS YOU WANT COUNTRY LIVING AT ITS BEST THEN THIS IS YOUR HOME !
Zillow last checked: 8 hours ago
Listing updated: June 24, 2024 at 11:23am
Listed by:
Nancy Crowder 765-230-6572,
Legacy Land & Homes
Bought with:
Hayley Siefert, 475173306
Keller Williams Realty - Danville
Source: CIBR,MLS#: 6241245 Originating MLS: Central Illinois Board Of REALTORS
Originating MLS: Central Illinois Board Of REALTORS
Facts & features
Interior
Bedrooms & bathrooms
- Bedrooms: 3
- Bathrooms: 2
- Full bathrooms: 2
Bedroom
- Description: Flooring: Carpet
- Level: Main
- Dimensions: 12 x 8
Bedroom
- Description: Flooring: Carpet
- Level: Main
- Dimensions: 14 x 9
Primary bathroom
- Description: Flooring: Carpet
- Level: Main
- Dimensions: 13 x 11
Primary bathroom
- Level: Main
Other
- Level: Main
Kitchen
- Description: Flooring: Laminate
- Level: Main
- Dimensions: 14 x 17
Living room
- Description: Flooring: Carpet
- Level: Main
- Dimensions: 24 x 10
Utility room
- Description: Flooring: Laminate
- Level: Main
- Dimensions: 11 x 5
Utility room
- Description: Flooring: Vinyl
- Level: Main
- Dimensions: 6 x 5
Heating
- Electric, Heat Pump, Other
Cooling
- Central Air, Attic Fan
Appliances
- Included: Dryer, Dishwasher, Electric Water Heater, Microwave, Oven, Range, Refrigerator, Washer, Water Softener
- Laundry: Main Level
Features
- Cathedral Ceiling(s), Kitchen Island, Bath in Primary Bedroom, Main Level Primary, Skylights
- Windows: Skylight(s)
- Basement: Crawl Space
- Number of fireplaces: 1
Interior area
- Total structure area: 1,416
- Total interior livable area: 1,416 sqft
- Finished area above ground: 1,416
Property
Parking
- Total spaces: 2
- Parking features: Attached, Garage
- Attached garage spaces: 2
Features
- Levels: One
- Stories: 1
- Patio & porch: Front Porch, Deck
- Exterior features: Deck, Pool, Shed
- Pool features: Above Ground
Lot
- Size: 3.02 Acres
- Features: Wooded
Details
- Additional structures: Outbuilding, Shed(s)
- Parcel number: 2108300004
- Zoning: RES
- Special conditions: None
Construction
Type & style
- Home type: SingleFamily
- Architectural style: Ranch
- Property subtype: Single Family Residence
Materials
- Brick, Vinyl Siding
- Foundation: Crawlspace
- Roof: Metal
Condition
- Year built: 1978
Utilities & green energy
- Sewer: Septic Tank
- Water: Well
Community & neighborhood
Security
- Security features: Smoke Detector(s)
Location
- Region: Fithian
Other
Other facts
- Road surface type: Asphalt, Concrete
Price history
| Date | Event | Price |
|---|---|---|
| 6/21/2024 | Sold | $275,000-3.5%$194/sqft |
Source: | ||
| 4/22/2024 | Pending sale | $285,000$201/sqft |
Source: | ||
| 4/12/2024 | Listed for sale | $285,000$201/sqft |
Source: | ||
Public tax history
| Year | Property taxes | Tax assessment |
|---|---|---|
| 2023 | $2,203 -1.8% | $58,902 +12.7% |
| 2022 | $2,245 -5.6% | $52,269 +36.3% |
| 2021 | $2,378 +0.8% | $38,336 |
Find assessor info on the county website
Neighborhood: 61844
Nearby schools
GreatSchools rating
- 3/10Oakwood Grade SchoolGrades: PK-8Distance: 4.4 mi
- 7/10Oakwood High SchoolGrades: 9-12Distance: 1.6 mi
Schools provided by the listing agent
- District: Oakwood Dist 76
Source: CIBR. This data may not be complete. We recommend contacting the local school district to confirm school assignments for this home.

Get pre-qualified for a loan
At Zillow Home Loans, we can pre-qualify you in as little as 5 minutes with no impact to your credit score.An equal housing lender. NMLS #10287.
