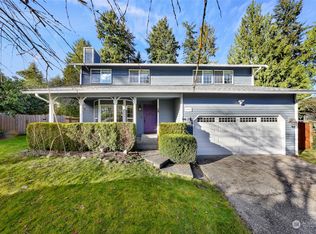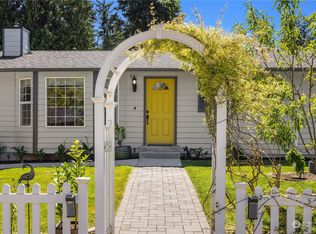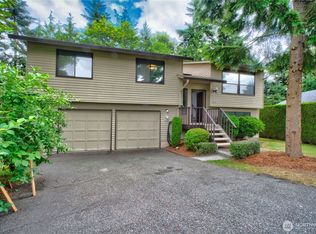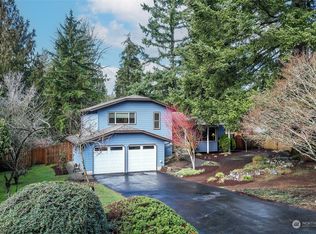Sold
Listed by:
Tonya Tye,
Windermere RE North, Inc.
Bought with: Renaissance Real Estate LLC
$835,000
17528 28th Avenue SE, Bothell, WA 98012
3beds
1,644sqft
Single Family Residence
Built in 1985
7,840.8 Square Feet Lot
$819,400 Zestimate®
$508/sqft
$3,057 Estimated rent
Home value
$819,400
$762,000 - $885,000
$3,057/mo
Zestimate® history
Loading...
Owner options
Explore your selling options
What's special
This classic 2 story home is a perfect blend of comfort, community & convenience. Sitting on a large corner lot and living larger than it's sqft; featuring wood flooring thruout the main floor, brick fireplace in a formal living rm, coved ceiling over the dining room, a cozy pellet stove in the spacious family rm & a kitchen w/casual dining space. Upstairs, enjoy 3 right size bdrms incl a primary suite w/double closets & updated ensuite, also a main bath & laundry. Outdoors, you'll love the ample yardspace—ideal for gardening, play or bbq entertaining. Bonus: RV/boat parking, large 2-car gar, top-rated schools, no HOA, wired for generator, and great front porch! Just mins from Mill Creek Town Center, parks, trails & major commuter routes.
Zillow last checked: 8 hours ago
Listing updated: June 29, 2025 at 04:02am
Offers reviewed: May 12
Listed by:
Tonya Tye,
Windermere RE North, Inc.
Bought with:
Mandi Farmer, 20122653
Renaissance Real Estate LLC
Source: NWMLS,MLS#: 2372166
Facts & features
Interior
Bedrooms & bathrooms
- Bedrooms: 3
- Bathrooms: 3
- Full bathrooms: 1
- 3/4 bathrooms: 1
- 1/2 bathrooms: 1
- Main level bathrooms: 1
Other
- Level: Main
Dining room
- Level: Main
Entry hall
- Level: Main
Family room
- Level: Main
Kitchen with eating space
- Level: Main
Living room
- Level: Main
Heating
- Fireplace, Electric
Cooling
- None
Appliances
- Included: Dishwasher(s), Disposal, Dryer(s), Refrigerator(s), Stove(s)/Range(s), Washer(s), Garbage Disposal, Water Heater: electric- 2025, Water Heater Location: garage
Features
- Bath Off Primary, Ceiling Fan(s), Dining Room, High Tech Cabling
- Flooring: Ceramic Tile, Hardwood, Laminate, Vinyl
- Doors: French Doors
- Windows: Double Pane/Storm Window, Skylight(s)
- Basement: None
- Number of fireplaces: 2
- Fireplace features: Pellet Stove, Wood Burning, Main Level: 2, Fireplace
Interior area
- Total structure area: 1,644
- Total interior livable area: 1,644 sqft
Property
Parking
- Total spaces: 2
- Parking features: Attached Garage, RV Parking
- Attached garage spaces: 2
Features
- Levels: Two
- Stories: 2
- Entry location: Main
- Patio & porch: Bath Off Primary, Ceiling Fan(s), Ceramic Tile, Double Pane/Storm Window, Dining Room, Fireplace, French Doors, High Tech Cabling, Laminate, Skylight(s), Water Heater
Lot
- Size: 7,840 sqft
- Features: Corner Lot, Curbs, Paved, Cable TV, Dog Run, Fenced-Fully, High Speed Internet, Patio, RV Parking
- Topography: Level
- Residential vegetation: Fruit Trees, Garden Space
Details
- Parcel number: 00713000004300
- Zoning description: Jurisdiction: County
- Special conditions: Standard
Construction
Type & style
- Home type: SingleFamily
- Architectural style: Traditional
- Property subtype: Single Family Residence
Materials
- Wood Siding
- Foundation: Poured Concrete
- Roof: Composition
Condition
- Good
- Year built: 1985
- Major remodel year: 1885
Utilities & green energy
- Electric: Company: sno co pud
- Sewer: Sewer Connected, Company: alderwood
- Water: Public, Company: alderwood
- Utilities for property: Xfinity, Xfinity
Community & neighborhood
Community
- Community features: CCRs
Location
- Region: Bothell
- Subdivision: Mays Pond
Other
Other facts
- Listing terms: Cash Out,Conventional,FHA,VA Loan
- Cumulative days on market: 4 days
Price history
| Date | Event | Price |
|---|---|---|
| 5/29/2025 | Sold | $835,000+1.2%$508/sqft |
Source: | ||
| 5/11/2025 | Pending sale | $825,000$502/sqft |
Source: | ||
| 5/9/2025 | Listed for sale | $825,000+45.8%$502/sqft |
Source: | ||
| 4/20/2024 | Listing removed | -- |
Source: Zillow Rentals Report a problem | ||
| 4/10/2024 | Price change | $3,245-1.5%$2/sqft |
Source: Zillow Rentals Report a problem | ||
Public tax history
| Year | Property taxes | Tax assessment |
|---|---|---|
| 2024 | $6,944 +7.9% | $717,500 +7.5% |
| 2023 | $6,438 -5.2% | $667,700 -13.6% |
| 2022 | $6,788 +15.7% | $772,600 +33.8% |
Find assessor info on the county website
Neighborhood: 98012
Nearby schools
GreatSchools rating
- 9/10Cedar Wood Elementary SchoolGrades: PK-5Distance: 0.5 mi
- 7/10Heatherwood Middle SchoolGrades: 6-8Distance: 2.4 mi
- 9/10Henry M. Jackson High SchoolGrades: 9-12Distance: 2.5 mi
Schools provided by the listing agent
- Elementary: Cedar Wood Elem
- Middle: Heatherwood Mid
- High: Henry M. Jackson Hig
Source: NWMLS. This data may not be complete. We recommend contacting the local school district to confirm school assignments for this home.

Get pre-qualified for a loan
At Zillow Home Loans, we can pre-qualify you in as little as 5 minutes with no impact to your credit score.An equal housing lender. NMLS #10287.



