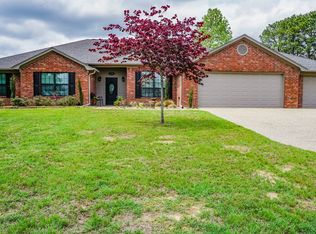Sold
Price Unknown
17528 Maji Rd, Whitehouse, TX 75791
4beds
2,767sqft
Single Family Residence
Built in 1997
1.05 Acres Lot
$378,600 Zestimate®
$--/sqft
$2,563 Estimated rent
Home value
$378,600
$356,000 - $405,000
$2,563/mo
Zestimate® history
Loading...
Owner options
Explore your selling options
What's special
Welcome to 17528 Maji Rd, a spacious 4-bedroom, 2-bathroom home nestled on a serene 1.040-acre lot in the desirable Whitehouse, TX. This 2,767 sq. ft. residence offers a perfect blend of comfort and functionality. The open floor plan features a welcoming living area, perfect for family gatherings, and a well-appointed kitchen with ample counter space and storage. The primary suite provides a peaceful retreat with an en-suite bathroom and plenty of closet space. Outside, you'll find a large backyard with endless possibilities, including a versatile workshop ideal for hobbies, and storage. The property also includes a 3-car garage, providing plenty of parking and storage. Enjoy the tranquility of country living while being just a short drive from Whitehouse schools, shopping, and dining. Don’t miss this opportunity to make this wonderful property your own!
Zillow last checked: 8 hours ago
Listing updated: September 03, 2025 at 12:50pm
Listed by:
Ken Wheeler III 903-707-4544,
DHS Realty
Bought with:
Cherie Davidson, TREC# 0646033
Source: GTARMLS,MLS#: 25006928
Facts & features
Interior
Bedrooms & bathrooms
- Bedrooms: 4
- Bathrooms: 2
- Full bathrooms: 2
Bedroom
- Level: Main
Bathroom
- Features: Shower Only, Tub Only, Shower/Tub
Dining room
- Features: Separate Formal Dining
Kitchen
- Features: Breakfast Bar, Kitchen/Eating Combo
Heating
- Central/Electric
Cooling
- Central Electric
Appliances
- Included: Range/Oven-Electric, Dishwasher, Microwave
Features
- Ceiling Fan(s)
- Has fireplace: Yes
- Fireplace features: Gas Only
Interior area
- Total structure area: 2,767
- Total interior livable area: 2,767 sqft
Property
Parking
- Total spaces: 3
- Parking features: Garage Faces Front
- Garage spaces: 3
- Has uncovered spaces: Yes
Features
- Levels: One
- Stories: 1
- Patio & porch: Patio Covered, Porch
- Pool features: None
- Fencing: None
Lot
- Size: 1.05 Acres
Details
- Additional structures: Storage, Workshop
- Special conditions: None
Construction
Type & style
- Home type: SingleFamily
- Architectural style: Traditional
- Property subtype: Single Family Residence
Materials
- Brick Veneer
- Foundation: Slab
- Roof: Composition
Condition
- Year built: 1997
Community & neighborhood
Security
- Security features: Smoke Detector(s)
Location
- Region: Whitehouse
- Subdivision: F MULHARRISTER
Other
Other facts
- Listing terms: Conventional,FHA,VA Loan,Cash
Price history
| Date | Event | Price |
|---|---|---|
| 8/28/2025 | Sold | -- |
Source: | ||
| 7/14/2025 | Pending sale | $400,000$145/sqft |
Source: | ||
| 5/7/2025 | Price change | $400,000-12.1%$145/sqft |
Source: | ||
| 2/25/2025 | Price change | $455,000-6.2%$164/sqft |
Source: | ||
| 1/7/2025 | Price change | $485,000-1%$175/sqft |
Source: | ||
Public tax history
Tax history is unavailable.
Neighborhood: 75791
Nearby schools
GreatSchools rating
- 9/10Gus Winston Cain Elementary SchoolGrades: PK-5Distance: 1.5 mi
- 9/10Whitehouse Junior High SchoolGrades: 6-8Distance: 0.7 mi
- 7/10Whitehouse High SchoolGrades: 9-12Distance: 1.9 mi
Schools provided by the listing agent
- Elementary: Whitehouse - Cain
- Middle: Whitehouse
- High: Whitehouse
Source: GTARMLS. This data may not be complete. We recommend contacting the local school district to confirm school assignments for this home.
