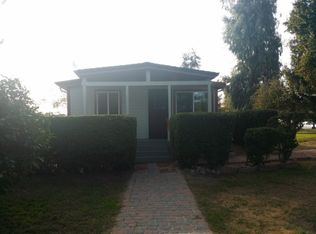Sold for $947,500 on 06/23/25
$947,500
17529 Cross Rd, Salinas, CA 93907
3beds
1,521sqft
Single Family Residence,
Built in 1984
1.08 Acres Lot
$948,400 Zestimate®
$623/sqft
$3,681 Estimated rent
Home value
$948,400
$825,000 - $1.09M
$3,681/mo
Zestimate® history
Loading...
Owner options
Explore your selling options
What's special
You will have to see this home to appreciate all the quality features. As you drive up you will appreciate the beautiful landscaping welcoming you into the home. All windows and doors throughout the home are accented by wood framing. You will be able to cuddle up on those cold winter nights kept warm by the wood stove. The tile floor welcomes you into the formal dining area. Looking for a less formal dining area, eat at the breakfast bar. The tile floors continue into the large kitchen with plenty of cabinets and counter space. More storage offered in the pantry in the laundry room Both baths have been upgraded with the master offering two sinks in updated vanities and a shower over an oversized bathtub. All three bedrooms have new hardwood floors. You will be in awe of the outdoor kitchen with a terra cotta bbq, refrigerator, storage area and a 2 burner stove. In addition there is a natural gas firepit where you can sit around while watching your favorite movie on the outdoor screen with surround sound. Looking for a getaway, you can retreat to the man-cave, she shed to enjoy sound proof comfort. Plenty of parking on the oversized driveway and an RV pad.
Zillow last checked: 8 hours ago
Listing updated: June 23, 2025 at 06:13am
Listed by:
Renee Mello 00943463 831-840-2479,
Keller Williams Thrive 408-850-6900
Bought with:
Mischa Nicolas, 01458128
IET Real Estate
Source: MLSListings Inc,MLS#: ML82008442
Facts & features
Interior
Bedrooms & bathrooms
- Bedrooms: 3
- Bathrooms: 2
- Full bathrooms: 2
Bedroom
- Features: PrimaryBedroomonGroundFloor, BedroomonGroundFloor2plus
Bathroom
- Features: ShoweroverTub1, StallShower, Tile, FullonGroundFloor
Dining room
- Features: DiningArea, DiningBar
Family room
- Features: NoFamilyRoom
Kitchen
- Features: _220VoltOutlet, Countertop_Tile
Heating
- Central Forced Air Gas, Forced Air
Cooling
- Ceiling Fan(s)
Appliances
- Included: Dishwasher, Disposal, Range Hood, Built In Gas Oven/Range
- Laundry: In Utility Room
Features
- High Ceilings
- Flooring: Carpet, Tile, Wood
Interior area
- Total structure area: 1,521
- Total interior livable area: 1,521 sqft
Property
Parking
- Total spaces: 8
- Parking features: Attached
- Attached garage spaces: 2
Accessibility
- Accessibility features: Parking
Features
- Stories: 1
- Exterior features: Back Yard, Barbecue, Fenced
- Fencing: Wood
- Has view: Yes
- View description: Hills
Lot
- Size: 1.08 Acres
- Features: Gentle Sloping
Details
- Parcel number: 125022022000
- Zoning: R1
- Special conditions: Standard
Construction
Type & style
- Home type: SingleFamily
- Architectural style: Farm House
- Property subtype: Single Family Residence,
Materials
- Foundation: Concrete Perimeter
- Roof: Composition, Shingle
Condition
- New construction: No
- Year built: 1984
Utilities & green energy
- Gas: NaturalGas, PublicUtilities
- Sewer: Septic Tank
- Water: Shared Well
- Utilities for property: Natural Gas Available, Public Utilities
Community & neighborhood
Location
- Region: Salinas
Other
Other facts
- Listing agreement: ExclusiveRightToSell
- Listing terms: FHA, VALoan, CashorConventionalLoan
Price history
| Date | Event | Price |
|---|---|---|
| 6/23/2025 | Sold | $947,500$623/sqft |
Source: | ||
Public tax history
| Year | Property taxes | Tax assessment |
|---|---|---|
| 2025 | $2,795 +1.6% | $248,592 +2% |
| 2024 | $2,752 -0.4% | $243,719 +2% |
| 2023 | $2,764 +1.1% | $238,941 +2% |
Find assessor info on the county website
Neighborhood: 93907
Nearby schools
GreatSchools rating
- 4/10Prunedale Elementary SchoolGrades: K-6Distance: 0.4 mi
- 3/10North Monterey County Middle SchoolGrades: 7-8Distance: 5 mi
- 5/10North Monterey County High SchoolGrades: 9-12Distance: 3.8 mi
Schools provided by the listing agent
- District: NorthMontereyCountyUnified
Source: MLSListings Inc. This data may not be complete. We recommend contacting the local school district to confirm school assignments for this home.

Get pre-qualified for a loan
At Zillow Home Loans, we can pre-qualify you in as little as 5 minutes with no impact to your credit score.An equal housing lender. NMLS #10287.
Sell for more on Zillow
Get a free Zillow Showcase℠ listing and you could sell for .
$948,400
2% more+ $18,968
With Zillow Showcase(estimated)
$967,368