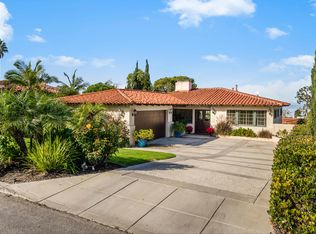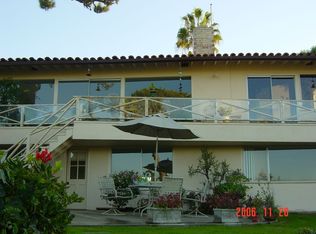Sold for $3,500,000
Listing Provided by:
Andrea Testa DRE #01936362 562-513-7800,
Keller Williams Pacific Estate
Bought with: Keller Williams Pacific Estate
$3,500,000
1753 Addison Rd, Palos Verdes Peninsula, CA 90274
4beds
3,000sqft
Single Family Residence
Built in 1954
10,780 Square Feet Lot
$3,712,500 Zestimate®
$1,167/sqft
$7,694 Estimated rent
Home value
$3,712,500
$3.45M - $4.01M
$7,694/mo
Zestimate® history
Loading...
Owner options
Explore your selling options
What's special
Rarely does an opportunity arise to possess a bespoke, an upgraded Spanish Hacienda-style home reminiscent of Tuscany, nestled in the serene enclave of lower Lunada Bay within Palos Verdes Estates. This architectural gem boasts a sprawling single-level layout spanning 3,000 square feet, featuring four bedrooms, three baths, two fireplaces, and a spacious three-car garage, all harmoniously set on an expansive 10,780 square foot ocean view corner lot. Upon crossing the threshold, one is enveloped in the embrace of meticulously crafted solid hardwood floors and captivating hand-hewn open wood beam ceilings, beckoning one into the heart of the home. Every detail reflects quality craftsmanship, from the gourmet kitchen adorned with custom cabinets, Calacatta marble countertops and top-tier built-in appliances to the superior finishes gracing every corner. Stepping outside unveils a private sanctuary in the form of a meticulously landscaped backyard, where a serene courtyard and patio seamlessly blends indoor and outdoor living, while offering breathtaking ocean and treetop vistas. Here, an exquisite saltwater pool and spa await, promising moments of tranquility and relaxation. Conveniently located in close proximity to acclaimed Palos Verdes Estates public schools, scenic hillside and Bluff-top walking trails, and the amenities of Lunada Bay Plaza. This residence epitomizes luxurious coastal living. Seize the opportunity to immerse yourself in the unparalleled beauty of this unique and custom home by scheduling your private showing today.
Zillow last checked: 8 hours ago
Listing updated: April 29, 2024 at 02:14pm
Listing Provided by:
Andrea Testa DRE #01936362 562-513-7800,
Keller Williams Pacific Estate
Bought with:
Andrea Testa, DRE #01936362
Keller Williams Pacific Estate
Source: CRMLS,MLS#: PW24058130 Originating MLS: California Regional MLS
Originating MLS: California Regional MLS
Facts & features
Interior
Bedrooms & bathrooms
- Bedrooms: 4
- Bathrooms: 3
- Full bathrooms: 2
- 3/4 bathrooms: 1
- Main level bathrooms: 3
- Main level bedrooms: 4
Primary bedroom
- Features: Main Level Primary
Primary bedroom
- Features: Primary Suite
Bedroom
- Features: All Bedrooms Down
Bathroom
- Features: Bidet, Bathroom Exhaust Fan, Bathtub, Granite Counters, Jetted Tub, Low Flow Plumbing Fixtures, Stone Counters, Remodeled, Tub Shower, Walk-In Shower
Kitchen
- Features: Kitchen Island, Stone Counters, Remodeled, Self-closing Cabinet Doors, Self-closing Drawers, Updated Kitchen
Heating
- Central, Fireplace(s), Zoned
Cooling
- Zoned
Appliances
- Included: 6 Burner Stove, Barbecue, Dishwasher, Disposal, Gas Oven, High Efficiency Water Heater, Microwave, Refrigerator, Range Hood, Tankless Water Heater, Vented Exhaust Fan, Water To Refrigerator, Dryer, Washer
- Laundry: Washer Hookup, Gas Dryer Hookup, Inside, Laundry Room
Features
- Beamed Ceilings, Ceiling Fan(s), Crown Molding, Separate/Formal Dining Room, High Ceilings, Open Floorplan, Stone Counters, Recessed Lighting, Sunken Living Room, Wired for Data, Wired for Sound, All Bedrooms Down, Main Level Primary, Primary Suite
- Flooring: Wood
- Windows: Double Pane Windows, ENERGY STAR Qualified Windows, Screens, Shutters
- Has fireplace: Yes
- Fireplace features: Gas, Living Room, Outside, Wood Burning
- Common walls with other units/homes: No Common Walls
Interior area
- Total interior livable area: 3,000 sqft
Property
Parking
- Total spaces: 6
- Parking features: Door-Multi, Electric Vehicle Charging Station(s), Garage
- Attached garage spaces: 3
- Uncovered spaces: 3
Features
- Levels: One
- Stories: 1
- Entry location: front
- Patio & porch: Patio, Stone
- Exterior features: Barbecue, Lighting, Rain Gutters
- Has private pool: Yes
- Pool features: Heated, In Ground, Private
- Has spa: Yes
- Spa features: Heated, In Ground
- Fencing: Block,Chain Link,Wood
- Has view: Yes
- View description: Ocean, Trees/Woods
- Has water view: Yes
- Water view: Ocean
Lot
- Size: 10,780 sqft
- Features: Drip Irrigation/Bubblers, Front Yard, Sprinklers In Rear, Sprinklers In Front, Lawn, Sprinklers Timer, Sprinklers On Side, Sprinkler System
Details
- Parcel number: 7541011022
- Zoning: PVR1YY
- Special conditions: Standard
Construction
Type & style
- Home type: SingleFamily
- Architectural style: Mediterranean,Spanish
- Property subtype: Single Family Residence
Materials
- Foundation: Raised
- Roof: Spanish Tile
Condition
- Updated/Remodeled
- New construction: No
- Year built: 1954
Utilities & green energy
- Electric: 220 Volts in Garage, 220 Volts For Spa
- Sewer: Public Sewer
- Water: Public
- Utilities for property: Electricity Connected, Natural Gas Connected, Sewer Connected, Water Connected
Community & neighborhood
Security
- Security features: Carbon Monoxide Detector(s), Smoke Detector(s)
Community
- Community features: Biking, Golf, Hiking, Park, Storm Drain(s)
Location
- Region: Palos Verdes Peninsula
HOA & financial
HOA
- Amenities included: Other
- Association name: Palos Verdes Homes Association
- Association phone: 310-373-6721
Other
Other facts
- Listing terms: Cash to New Loan,Conventional,Submit
- Road surface type: Paved
Price history
| Date | Event | Price |
|---|---|---|
| 4/29/2024 | Sold | $3,500,000$1,167/sqft |
Source: | ||
| 4/9/2024 | Pending sale | $3,500,000$1,167/sqft |
Source: | ||
| 4/1/2024 | Listed for sale | $3,500,000+55.6%$1,167/sqft |
Source: | ||
| 3/5/2018 | Sold | $2,250,000-8.2%$750/sqft |
Source: Public Record Report a problem | ||
| 2/8/2018 | Listing removed | $8,500$3/sqft |
Source: RE/MAX Estate Properties #PV17231710 Report a problem | ||
Public tax history
| Year | Property taxes | Tax assessment |
|---|---|---|
| 2025 | $41,209 +41% | $3,570,000 +41.3% |
| 2024 | $29,229 +1.7% | $2,525,995 +2% |
| 2023 | $28,740 +5.2% | $2,476,466 +2% |
Find assessor info on the county website
Neighborhood: 90274
Nearby schools
GreatSchools rating
- 8/10Lunada Bay Elementary SchoolGrades: K-5Distance: 0.9 mi
- 8/10Palos Verdes Intermediate SchoolGrades: 6-8Distance: 0.4 mi
- 10/10Palos Verdes High SchoolGrades: 9-12Distance: 0.3 mi
Schools provided by the listing agent
- Elementary: Lunada
- Middle: Palos Verdes
Source: CRMLS. This data may not be complete. We recommend contacting the local school district to confirm school assignments for this home.
Get a cash offer in 3 minutes
Find out how much your home could sell for in as little as 3 minutes with a no-obligation cash offer.
Estimated market value$3,712,500
Get a cash offer in 3 minutes
Find out how much your home could sell for in as little as 3 minutes with a no-obligation cash offer.
Estimated market value
$3,712,500

