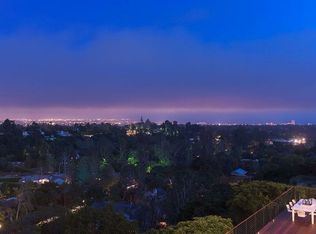Sold for $3,708,000 on 03/11/25
$3,708,000
1753 Mandeville Canyon Rd, Los Angeles, CA 90049
4beds
2,670sqft
Residential, Single Family Residence
Built in 1936
0.48 Acres Lot
$3,639,400 Zestimate®
$1,389/sqft
$10,823 Estimated rent
Home value
$3,639,400
$3.31M - $4.00M
$10,823/mo
Zestimate® history
Loading...
Owner options
Explore your selling options
What's special
This classic ranch-style residence in the desirable Lower Mandeville Canyon neighborhood of Brentwood offers a serene living experience. The 2,670 square foot single-level home features an expansive open floor plan, a welcoming backyard, a 2 car garage and a circular driveway. It includes 4 bedrooms and 3 bathrooms, all surrounded by a tranquil, wooded setting. The formal dining room showcases elegant wallpaper and views of the lush rear garden, complemented by a custom built-in bookshelf. The vintage-style kitchen with original cabinets exudes nostalgia and is filled with natural light from windows on three sides. A light-filled sunroom with a built-in bar connects seamlessly to the backyard, ideal for entertaining. A primary suite with a walk-in closet and an en-suite bathroom featuring a vanity, soaking tub, and separate shower. The additional bedrooms are spacious and bright. Close to Westridge hiking trails, bike paths, the Riviera Country Club and top dining-shopping options.
Zillow last checked: 8 hours ago
Listing updated: March 12, 2025 at 12:09pm
Listed by:
JB An Fung DRE # 01332492 323-745-1160,
Compass 310-652-6285
Bought with:
Arman Mahmoodi, DRE # 01945581
Keller Williams Beverly Hills
Source: CLAW,MLS#: 25495381
Facts & features
Interior
Bedrooms & bathrooms
- Bedrooms: 4
- Bathrooms: 3
- Full bathrooms: 3
Heating
- Central
Cooling
- None
Appliances
- Included: Dryer, Dishwasher, Washer, Range/Oven, Refrigerator
- Laundry: Laundry Room
Features
- Breakfast Room, Formal Dining Rm
- Flooring: Hardwood, Linoleum
- Number of fireplaces: 2
- Fireplace features: Living Room, Other
- Furnished: Yes
Interior area
- Total structure area: 2,670
- Total interior livable area: 2,670 sqft
Property
Parking
- Total spaces: 6
- Parking features: Garage - 2 Car, Driveway - Brick, Driveway
- Garage spaces: 2
- Uncovered spaces: 4
Features
- Levels: One
- Stories: 1
- Pool features: None
- Spa features: None
- Has view: Yes
- View description: None
Lot
- Size: 0.48 Acres
- Dimensions: 100 x 212
Details
- Additional structures: None
- Parcel number: 4426007002
- Zoning: LARE20
- Special conditions: Standard
Construction
Type & style
- Home type: SingleFamily
- Architectural style: Ranch
- Property subtype: Residential, Single Family Residence
Condition
- Year built: 1936
Community & neighborhood
Location
- Region: Los Angeles
Price history
| Date | Event | Price |
|---|---|---|
| 3/11/2025 | Sold | $3,708,000+6.1%$1,389/sqft |
Source: | ||
| 2/20/2025 | Pending sale | $3,495,000$1,309/sqft |
Source: | ||
| 2/7/2025 | Listed for sale | $3,495,000$1,309/sqft |
Source: | ||
Public tax history
| Year | Property taxes | Tax assessment |
|---|---|---|
| 2025 | $45,039 +1341.3% | $220,845 +2% |
| 2024 | $3,125 +1.6% | $216,515 +2% |
| 2023 | $3,077 +4.1% | $212,271 +2% |
Find assessor info on the county website
Neighborhood: Brentwood
Nearby schools
GreatSchools rating
- 9/10Kenter Canyon Elementary SchoolGrades: K-5Distance: 0.4 mi
- 8/10Paul Revere Middle SchoolGrades: 6-8Distance: 0.7 mi
- 10/10Palisades Charter High SchoolGrades: 9-12Distance: 2.5 mi
Get a cash offer in 3 minutes
Find out how much your home could sell for in as little as 3 minutes with a no-obligation cash offer.
Estimated market value
$3,639,400
Get a cash offer in 3 minutes
Find out how much your home could sell for in as little as 3 minutes with a no-obligation cash offer.
Estimated market value
$3,639,400
