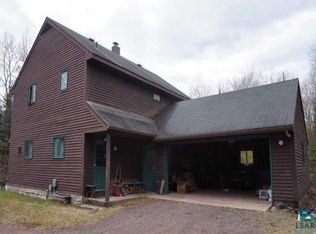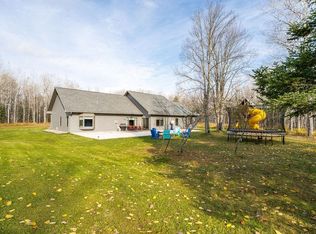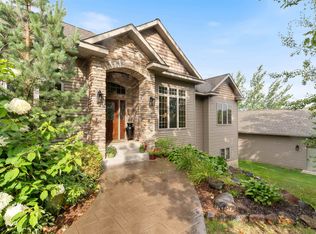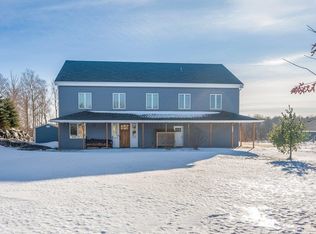Meticulous Spaces fill this Stunning Traditional Newer Home Nestled on 9 acres up the North Shore! Quality Workmanship Throughout! Tile, In-floor heat, Central Air & Forced Air heating. The Custom Kitchen offers an air of elegant simplicity with a Dacor Stove and Fridge, a pot filling spigot, granite countertops, and a walnut-topped Center Island with seating. Gorgeous Cabinetry includes a wall of pantry built-ins! Entertain in the Main Floor "Party Room" complete with pool table and wet-bar. You can retire to the Great Room with Stone Fireplace off of the kitchen or a second living room off of the dining room, all with easy access to the kitchen! Two main level offices have Fiber Optics for your working & playing pleasure! Enjoy the enclosed solarium attaching to the garage and a new 684 square foot apartment, with kitchen and ¾ bath above the garage. There are three ensuites on the second floor, an amazing Master Suite with a large master bath and walk-in closet, and two additional ensuite bedrooms with their own baths & walk in closets! A spacious 2nd level laundry is a most convenient feature and a 3rd level exercise / hobby room provides additional space for you and your family and guests! A heated 3 car garage is a huge bonus with in-floor heat. Most of the outside was repainted last fall. The 9-acre lot is spectacular and abuts approximately 166 acres of State Land! A level front yard with space for gardening, a firepit, playhouse and chicken coop! The owners have also added a $100,000 solar system which will cut your electrical and propane bill to about $1,000 a year!!
For sale
$1,195,000
1753 Old North Shore Rd, Duluth, MN 55804
3beds
4,838sqft
Est.:
Single Family Residence
Built in 2008
9 Acres Lot
$-- Zestimate®
$247/sqft
$-- HOA
What's special
Wall of pantry built-insMeticulous spacesGranite countertopsCustom kitchenCentral airDacor stove and fridgeGorgeous cabinetry
- 75 days |
- 2,400 |
- 73 |
Zillow last checked: 8 hours ago
Listing updated: November 15, 2025 at 05:01pm
Listed by:
Ron Hanger 218-349-4040,
RE/MAX Results
Source: Lake Superior Area Realtors,MLS#: 6122914
Tour with a local agent
Facts & features
Interior
Bedrooms & bathrooms
- Bedrooms: 3
- Bathrooms: 5
- Full bathrooms: 3
- 3/4 bathrooms: 1
- 1/2 bathrooms: 1
- Main level bedrooms: 1
Rooms
- Room types: Den/Office, Family/Rec, Mud Room, Sunrm/Solarium, Utility Room, Foyer
Primary bedroom
- Description: Primary Suite With Full Private Bath And Massive Walk-In Closet
- Level: Second
- Area: 255.91 Square Feet
- Dimensions: 15.7 x 16.3
Bedroom
- Description: Ensuite With Full Bath And Walk-In Closet
- Level: Second
- Area: 200.64 Square Feet
- Dimensions: 17.6 x 11.4
Bedroom
- Description: Ensuite With Full Bath And Walk-In Closet
- Level: Second
- Area: 195.54 Square Feet
- Dimensions: 17.6 x 11.11
Bonus room
- Description: 684 sq ft Apartment Above Garage Complete With New Kitchen and 3/4 Bath
- Level: Second
Dining room
- Description: Formal Tiled Dining Room Overlooking The Treed Backyard
- Level: Main
- Area: 137.65 Square Feet
- Dimensions: 9.11 x 15.11
Kitchen
- Description: Gourmet Kitchen With Island And Breakfast Bar And Dacor Range And Refrigerator
- Level: Main
- Area: 293.59 Square Feet
- Dimensions: 15.7 x 18.7
Laundry
- Description: Convenient 2nd Floor Laundry Room
- Level: Second
- Area: 73 Square Feet
- Dimensions: 10 x 7.3
Living room
- Description: South Facing, With Stone Around Propane Fireplace. Off The Kitchen
- Level: Main
- Area: 268.63 Square Feet
- Dimensions: 15.7 x 17.11
Office
- Description: 2nd Main Floor Office With Book Shelves
- Level: Main
- Area: 140.48 Square Feet
- Dimensions: 11.6 x 12.11
Other
- Description: Gym / Rec Room Attached 2nd Utility Room
- Level: Third
- Area: 407 Square Feet
- Dimensions: 18.5 x 22
Rec room
- Description: Main Floor Game Room With A Pool Table And Wet Bar
- Level: Main
- Area: 230.56 Square Feet
- Dimensions: 17.6 x 13.1
Sun room
- Description: Enclosed Solarium Leads To The Garage And Apartment Above The Garage
- Level: Main
- Area: 255.2 Square Feet
- Dimensions: 22 x 11.6
Heating
- Dual Fuel/Off Peak, Forced Air, In Floor Heat, Propane, Electric, Solar
Cooling
- Central Air
Appliances
- Included: Dishwasher, Dryer, Exhaust Fan, Microwave, Range, Refrigerator, Washer
- Laundry: Second Floor Laundry
Features
- Eat In Kitchen, Kitchen Island, Walk-In Closet(s), Wet Bar, Foyer-Entrance
- Flooring: Tiled Floors
- Has basement: Yes
- Number of fireplaces: 1
- Fireplace features: Gas
Interior area
- Total interior livable area: 4,838 sqft
- Finished area above ground: 4,838
- Finished area below ground: 0
Video & virtual tour
Property
Parking
- Total spaces: 3
- Parking features: RV Parking, Gravel, Attached, Apartment, Bathroom, Drains, Electrical Service, Heat, Insulation, Kitchen, Plumbing, Slab
- Attached garage spaces: 3
Features
- Patio & porch: Patio
Lot
- Size: 9 Acres
- Dimensions: 595 x 686 Irregular
Details
- Additional structures: Chicken Coop/Barn
- Parcel number: 315001000731
Construction
Type & style
- Home type: SingleFamily
- Architectural style: Traditional
- Property subtype: Single Family Residence
Materials
- Cement Board, Frame/Wood
- Roof: Asphalt Shingle
Condition
- Previously Owned
- Year built: 2008
Utilities & green energy
- Electric: Coop Power & Light
- Sewer: Private Sewer
- Water: Private
- Utilities for property: Fiber Optic
Community & HOA
Community
- Security: Security System
HOA
- Has HOA: No
Location
- Region: Duluth
Financial & listing details
- Price per square foot: $247/sqft
- Tax assessed value: $926,400
- Annual tax amount: $8,173
- Date on market: 11/14/2025
- Cumulative days on market: 14 days
- Listing terms: Cash,Conventional
Estimated market value
Not available
Estimated sales range
Not available
Not available
Price history
Price history
| Date | Event | Price |
|---|---|---|
| 11/14/2025 | Listed for sale | $1,195,000-6.3%$247/sqft |
Source: | ||
| 10/12/2025 | Listing removed | $1,275,000$264/sqft |
Source: | ||
| 6/11/2025 | Listed for sale | $1,275,000-1.9%$264/sqft |
Source: | ||
| 6/1/2025 | Listing removed | $1,300,000+2%$269/sqft |
Source: | ||
| 4/13/2025 | Price change | $1,275,000-1.9%$264/sqft |
Source: | ||
Public tax history
Public tax history
| Year | Property taxes | Tax assessment |
|---|---|---|
| 2024 | $7,922 +20.4% | $926,400 +12.3% |
| 2023 | $6,578 -5.9% | $825,200 +25.3% |
| 2022 | $6,992 +2.4% | $658,700 +8.3% |
Find assessor info on the county website
BuyAbility℠ payment
Est. payment
$7,409/mo
Principal & interest
$5925
Property taxes
$1066
Home insurance
$418
Climate risks
Neighborhood: 55804
Nearby schools
GreatSchools rating
- 6/10Minnehaha Elementary SchoolGrades: PK-5Distance: 11 mi
- 7/10Two Harbors SecondaryGrades: 6-12Distance: 12.4 mi
- Loading
- Loading



