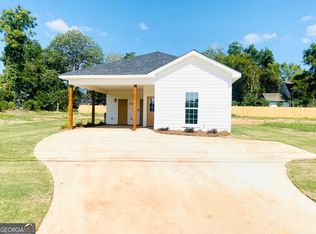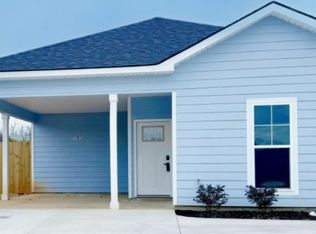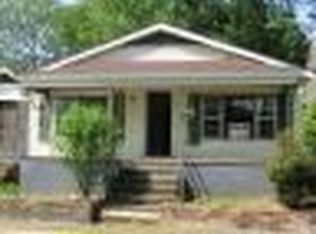Sold for $70,000
$70,000
1753 OLD SAVANNAH Road, Augusta, GA 30901
--beds
0baths
6,969.6Square Feet
Land
Built in ----
6,969.6 Square Feet Lot
$-- Zestimate®
$--/sqft
$1,533 Estimated rent
Home value
Not available
Estimated sales range
Not available
$1,533/mo
Zestimate® history
Loading...
Owner options
Explore your selling options
What's special
Looking for land to build your new home or an investment home? Come check out this beautiful residential lot.
0.03 acre connected lot; zoned commercial will be included with the purchase of this lot.
Parcel number: 059-3-286-00-0. If schools and exact lot measurements are important, please confirm the information with the county.
Zillow last checked: 8 hours ago
Listing updated: December 29, 2024 at 01:23am
Listed by:
Elana Bell 706-863-1775,
Berkshire Hathaway HomeServices Beazley Realtors
Bought with:
Roxie Griffin, 418779
Virtual Properties Realty
Source: Hive MLS,MLS#: 524384
Facts & features
Price history
| Date | Event | Price |
|---|---|---|
| 10/28/2025 | Sold | $70,000-60.9% |
Source: Public Record Report a problem | ||
| 10/4/2025 | Price change | $178,900-0.1% |
Source: | ||
| 9/25/2025 | Price change | $179,000-5.3% |
Source: | ||
| 9/2/2025 | Price change | $189,000-3.1% |
Source: | ||
| 6/18/2025 | Listed for sale | $195,000+2066.7% |
Source: | ||
Public tax history
| Year | Property taxes | Tax assessment |
|---|---|---|
| 2024 | $40 +4.5% | $1,400 |
| 2023 | $38 | $1,400 |
Find assessor info on the county website
Neighborhood: Bethlehem
Nearby schools
GreatSchools rating
- 4/10Jenkins-White Elementary Charter SchoolGrades: PK-5Distance: 1 mi
- 3/10W.S. Hornsby K-8 SchoolGrades: 6-8Distance: 2.8 mi
- 2/10Laney High SchoolGrades: 9-12Distance: 1 mi
Schools provided by the listing agent
- Elementary: Jenkins-White
- Middle: W S HORNSBY
- High: Lucy Laney
Source: Hive MLS. This data may not be complete. We recommend contacting the local school district to confirm school assignments for this home.


