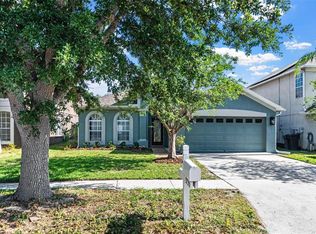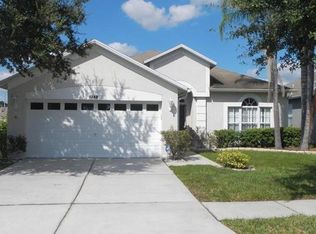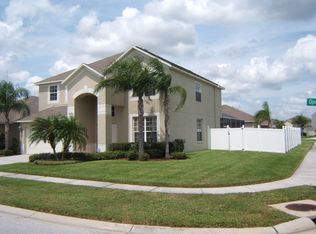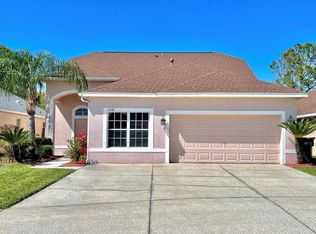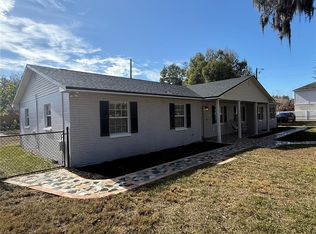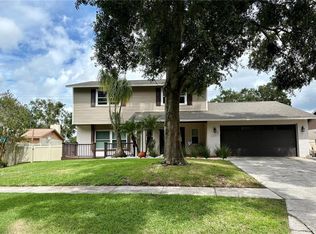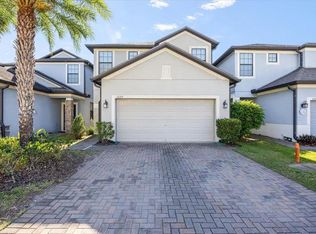Meticulously maintained 5 bedroom/3 bath pool home is located in the gorgeous Lake Mango community of Lakeview Village. Enter the brick paver front entrance to a stunning designer tiled foyer with soaring ceilings and a beautiful cut glass front door. Elegant tiled formal dining and living rooms with crown molding is perfect for holiday gatherings. Well-equipped gourmet kitchen is ready for any aspiring chef and includes: full appliance package, Corian counters, custom raised panel wood cabinetry with crown molding, double stainless sinks and charming eat-in dinette with stunning view of the sparkling screened pool! The owner's retreat with double door entrance is amazing and features: volume ceilings, extended office or fitness area, spacious walk in closet, designer tiling around garden tub, his and her vanities and linen closet. Enjoy family movie night in your own media room. This wonder floor plan boast an in-law suite with private bath and entrance.
Pre-foreclosure
Street View
Est. $488,711
1753 Open Field Loop, Brandon, FL 33510
5beds
3,452sqft
SingleFamily
Built in 2002
5,500 Square Feet Lot
$-- Zestimate®
$142/sqft
$27/mo HOA
Overview
- 259 days |
- 53 |
- 0 |
Facts & features
Interior
Bedrooms & bathrooms
- Bedrooms: 5
- Bathrooms: 3
- Full bathrooms: 3
Heating
- Forced air, Electric
Cooling
- Central
Appliances
- Included: Dishwasher, Garbage disposal, Microwave, Range / Oven, Refrigerator
Features
- Flooring: Tile, Carpet
- Basement: None
- Has fireplace: No
Interior area
- Total interior livable area: 3,452 sqft
Property
Parking
- Parking features: Garage - Attached
Features
- Exterior features: Stucco, Cement / Concrete
Lot
- Size: 5,500 Square Feet
Details
- Parcel number: 20290929B000004000030U
Construction
Type & style
- Home type: SingleFamily
Materials
- masonry
- Roof: Asphalt
Condition
- Year built: 2002
Community & HOA
HOA
- Has HOA: Yes
- HOA fee: $27 monthly
Location
- Region: Brandon
Financial & listing details
- Price per square foot: $142/sqft
- Tax assessed value: $488,711
- Annual tax amount: $8,188
Visit our professional directory to find a foreclosure specialist in your area that can help with your home search.
Find a foreclosure agentForeclosure details
Estimated market value
Not available
Estimated sales range
Not available
$3,939/mo
Price history
Price history
| Date | Event | Price |
|---|---|---|
| 12/17/2025 | Listing removed | $525,000$152/sqft |
Source: | ||
| 6/17/2025 | Listed for sale | $525,000+9.4%$152/sqft |
Source: | ||
| 10/5/2024 | Listing removed | $480,000-12.7%$139/sqft |
Source: | ||
| 8/26/2024 | Price change | $550,000-7.6%$159/sqft |
Source: | ||
| 7/21/2024 | Listed for sale | $595,000+32.2%$172/sqft |
Source: | ||
Public tax history
Public tax history
| Year | Property taxes | Tax assessment |
|---|---|---|
| 2024 | $8,188 +3.3% | $477,187 +3% |
| 2023 | $7,929 +3.8% | $463,288 +3% |
| 2022 | $7,640 +92.1% | $449,794 +90% |
Find assessor info on the county website
BuyAbility℠ payment
Estimated monthly payment
Boost your down payment with 6% savings match
Earn up to a 6% match & get a competitive APY with a *. Zillow has partnered with to help get you home faster.
Learn more*Terms apply. Match provided by Foyer. Account offered by Pacific West Bank, Member FDIC.Climate risks
Neighborhood: 33510
Nearby schools
GreatSchools rating
- 2/10Colson Elementary SchoolGrades: PK-5Distance: 2.1 mi
- NABrandon Adult/Community CenterGrades: Distance: 2 mi
- 4/10Armwood High SchoolGrades: 9-12Distance: 2.4 mi
