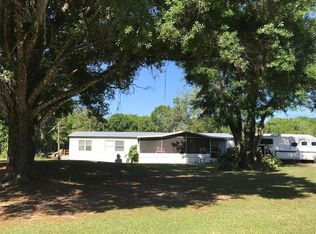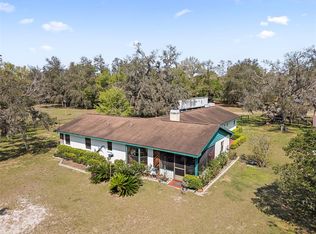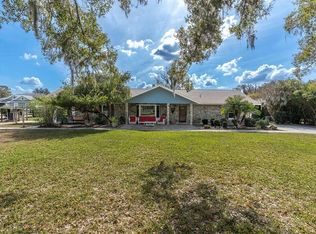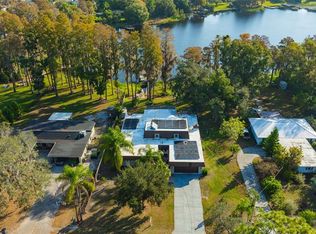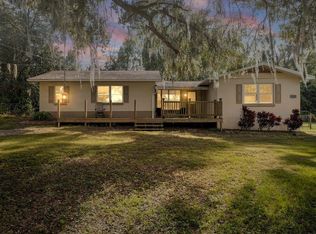Under contract-accepting backup offers. TWO HOMES perfect for Multigenerational living or rent one for extra income! Experience the perfect blend of country charm and modern convenience in this unique Wesley Chapel estate! Nestled on 8.5 picturesque acres, this 4-bedroom, 2-bathroom single-family home offers peaceful lake views, lush landscaping, and the serenity of sprawling oaks and native wildlife—including deer and sandhill cranes. The main home features a cozy fireplace, spacious living areas, a HUGE laundry area with tons of storage leads out to the 2 car carport, and a large screened-in lanai ideal for relaxing or entertaining. A separate 1-bedroom, 1-bathroom mother-in-law home has a large walk-in closet and also boasts its own screened lanai and overlooks the lake, perfect for multi-generational living or guest accommodations. Outdoors, you'll find a large powered workshop, potting shed, and additional storage building—ideal for hobbies, gardening, or running a home-based business. Enjoy fishing in the lake or simply soaking in the peaceful setting. Recent updates include a 5-year-old roof and AC, plus a Culligan water filtration system and a new drain field for the mother-in-law suite, along with new carpet in 2024. Located just minutes from shopping, dining, and major highways, this one-of-a-kind property offers the tranquility of country living with the convenience of city life nearby. Don't miss this rare opportunity to own a generational property with endless possibilities!
Pending
$800,000
1753 Ranchette Rd, Zephyrhills, FL 33543
4beds
2,226sqft
Est.:
Single Family Residence
Built in 1977
8.5 Acres Lot
$-- Zestimate®
$359/sqft
$-- HOA
What's special
Cozy fireplaceScreened lanaiPeaceful lake viewsLarge powered workshopSprawling oaksAdditional storage buildingLarge screened-in lanai
- 216 days |
- 78 |
- 2 |
Zillow last checked: 8 hours ago
Listing updated: January 18, 2026 at 11:05am
Listing Provided by:
Linda Temples 813-210-2002,
SIGNATURE REALTY ASSOCIATES 813-689-3115
Source: Stellar MLS,MLS#: TB8397250 Originating MLS: Suncoast Tampa
Originating MLS: Suncoast Tampa

Facts & features
Interior
Bedrooms & bathrooms
- Bedrooms: 4
- Bathrooms: 3
- Full bathrooms: 3
Rooms
- Room types: Den/Library/Office, Utility Room
Primary bedroom
- Features: Built-in Closet
- Level: First
- Area: 169 Square Feet
- Dimensions: 13x13
Primary bedroom
- Features: Built-in Closet
- Level: First
- Area: 156 Square Feet
- Dimensions: 12x13
Bedroom 2
- Features: Built-in Closet
- Level: First
- Area: 130 Square Feet
- Dimensions: 10x13
Bedroom 3
- Features: Built-in Closet
- Level: First
- Area: 90 Square Feet
- Dimensions: 10x9
Dining room
- Level: First
- Area: 195 Square Feet
- Dimensions: 15x13
Dining room
- Level: First
- Area: 63 Square Feet
- Dimensions: 7x9
Kitchen
- Level: First
- Area: 56 Square Feet
- Dimensions: 8x7
Kitchen
- Level: First
- Area: 132 Square Feet
- Dimensions: 11x12
Laundry
- Level: First
- Area: 209 Square Feet
- Dimensions: 19x11
Living room
- Level: First
- Area: 234 Square Feet
- Dimensions: 13x18
Living room
- Level: First
- Area: 208 Square Feet
- Dimensions: 16x13
Office
- Level: First
- Area: 72 Square Feet
- Dimensions: 9x8
Office
- Features: Built-in Closet
- Level: First
- Area: 80 Square Feet
- Dimensions: 8x10
Heating
- Central
Cooling
- Central Air
Appliances
- Included: Dishwasher, Dryer, Microwave, Range, Refrigerator, Washer
- Laundry: Inside
Features
- Cathedral Ceiling(s), Open Floorplan
- Flooring: Carpet, Ceramic Tile, Linoleum, Tile
- Windows: Window Treatments
- Has fireplace: Yes
- Fireplace features: Wood Burning
Interior area
- Total structure area: 3,424
- Total interior livable area: 2,226 sqft
Video & virtual tour
Property
Parking
- Total spaces: 2
- Parking features: Carport
- Carport spaces: 2
Features
- Levels: One
- Stories: 1
- Patio & porch: Covered, Front Porch, Rear Porch, Screened
- Exterior features: Storage
- Has view: Yes
- View description: Trees/Woods, Lake
- Has water view: Yes
- Water view: Lake
Lot
- Size: 8.5 Acres
- Features: In County, Level, Oversized Lot, Street Dead-End
- Residential vegetation: Fruit Trees, Mature Landscaping, Oak Trees, Trees/Landscaped, Wooded
Details
- Additional structures: Residence, Guest House, Shed(s), Storage, Workshop
- Parcel number: 202636003.0070.00000.0
- Zoning: AR
- Special conditions: None
Construction
Type & style
- Home type: SingleFamily
- Architectural style: Ranch
- Property subtype: Single Family Residence
Materials
- Block, Brick
- Foundation: Slab
- Roof: Shingle
Condition
- New construction: No
- Year built: 1977
Utilities & green energy
- Sewer: Septic Tank
- Water: Well
- Utilities for property: Cable Connected, Public
Community & HOA
Community
- Subdivision: NEW RIVER RANCHETTES
HOA
- Has HOA: No
- Pet fee: $0 monthly
Location
- Region: Zephyrhills
Financial & listing details
- Price per square foot: $359/sqft
- Tax assessed value: $426,404
- Annual tax amount: $3,523
- Date on market: 6/26/2025
- Cumulative days on market: 187 days
- Listing terms: Cash,Conventional,Other
- Ownership: Fee Simple
- Total actual rent: 0
- Road surface type: Unimproved, Limerock
Estimated market value
Not available
Estimated sales range
Not available
$2,827/mo
Price history
Price history
| Date | Event | Price |
|---|---|---|
| 12/21/2025 | Pending sale | $800,000$359/sqft |
Source: | ||
| 9/1/2025 | Price change | $800,000-5.9%$359/sqft |
Source: | ||
| 7/25/2025 | Price change | $849,900-5.6%$382/sqft |
Source: | ||
| 6/26/2025 | Listed for sale | $899,900-20%$404/sqft |
Source: | ||
| 4/8/2023 | Listing removed | -- |
Source: | ||
Public tax history
Public tax history
| Year | Property taxes | Tax assessment |
|---|---|---|
| 2022 | $2,937 +13.4% | $204,220 +10.3% |
| 2021 | $2,590 +6.2% | $185,180 +3.7% |
| 2020 | $2,440 +1.7% | $178,610 +1.9% |
Find assessor info on the county website
BuyAbility℠ payment
Est. payment
$5,257/mo
Principal & interest
$3824
Property taxes
$1153
Home insurance
$280
Climate risks
Neighborhood: New River Ranchettes
Nearby schools
GreatSchools rating
- 1/10Chester W. Taylor, Jr. Elementary SchoolGrades: PK-5Distance: 2.5 mi
- 3/10Raymond B. Stewart Middle SchoolGrades: 6-8Distance: 6.7 mi
- 2/10Zephyrhills High SchoolGrades: 9-12Distance: 7.1 mi
Schools provided by the listing agent
- Elementary: Chester W Taylor Elemen-PO
- Middle: Raymond B Stewart Middle-PO
- High: Zephryhills High School-PO
Source: Stellar MLS. This data may not be complete. We recommend contacting the local school district to confirm school assignments for this home.
- Loading
