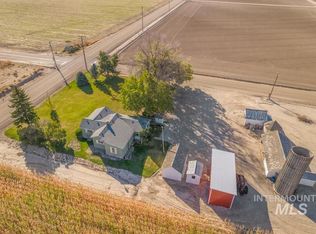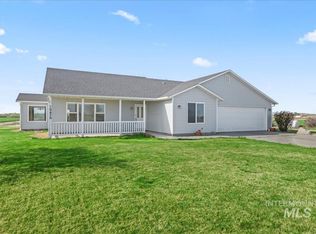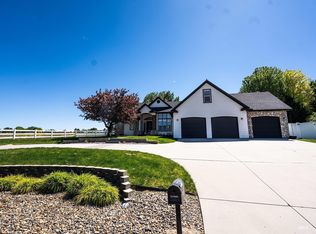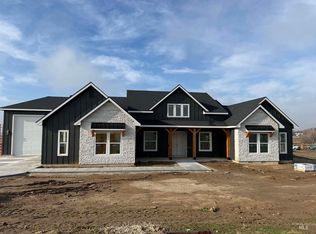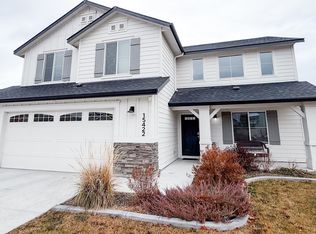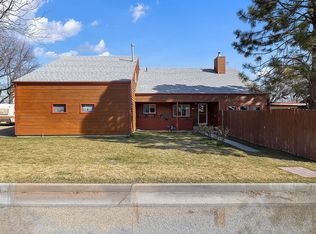This home is a wonderfully remodeled home featuring a comfortable living area on the main floor and 3 very unique bedrooms on the 2nd floor. Purely a country setting on 3.19 acres, that is fenced for pasture, has an orchard with multiple fruit trees, and a spacious yard a with wrap around sidewalk all around the house with a 15' x 40' back patio off the eating area. Newer floors and paint throughout. Granite counters in the kitchen that includes all of the appliances. There is a huge walk in Pantry that is also the laundry area. A comfortably spaced area for the eating area takes you right out the back patio doors to the large patio and spacious. yard. Inside you have a very large living room and a large family room as well facing the front of the house. Off of the family room is the Master suite with a very large bathroom featuring heated marble floors and a large walk in shower. The garage is approx. 20' x 20' and has a 16' x 7' insulated OH door with a man door out the side. The furnace, owned water softener system, and an Anion water filtration system is also in the garage. Upstairs you will find one of the more unique bedroom layouts you have likely ever seen. Two of the three bedrooms open out on to second story decks that look to the north and the other to the south. The three bedrooms are roughly 11 x 19' AND they all have 8'x19 sloped ceiling closets! Definetly come see!!!
Active
Price cut: $15.1K (1/6)
$734,900
17530 Beet Rd, Caldwell, ID 83607
4beds
2baths
3,000sqft
Est.:
Single Family Residence
Built in 2003
3.19 Acres Lot
$716,500 Zestimate®
$245/sqft
$-- HOA
What's special
Eating areaUnique bedroom layoutsFenced for pastureSecond story decksHeated marble floorsLaundry areaNewer floors
- 95 days |
- 1,985 |
- 98 |
Zillow last checked: 8 hours ago
Listing updated: January 06, 2026 at 02:39pm
Listed by:
Arvid Salisbury 208-989-5555,
Keller Williams Realty Boise
Source: IMLS,MLS#: 98965289
Tour with a local agent
Facts & features
Interior
Bedrooms & bathrooms
- Bedrooms: 4
- Bathrooms: 2
- Main level bathrooms: 1
- Main level bedrooms: 1
Primary bedroom
- Level: Main
- Area: 169
- Dimensions: 13 x 13
Bedroom 2
- Level: Upper
- Area: 190
- Dimensions: 10 x 19
Bedroom 3
- Level: Upper
- Area: 209
- Dimensions: 11 x 19
Bedroom 4
- Level: Upper
- Area: 209
- Dimensions: 11 x 19
Family room
- Level: Main
- Area: 228
- Dimensions: 12 x 19
Kitchen
- Level: Main
- Area: 110
- Dimensions: 10 x 11
Living room
- Level: Main
- Area: 247
- Dimensions: 13 x 19
Heating
- Electric, Forced Air
Cooling
- Central Air
Appliances
- Included: Electric Water Heater, Dishwasher, Disposal, Microwave, Oven/Range Freestanding, Refrigerator, Water Softener Owned
Features
- Bath-Master, Bed-Master Main Level, Family Room, Double Vanity, Walk-In Closet(s), Walk In Shower, Pantry, Granite Counters, Number of Baths Main Level: 1, Number of Baths Upper Level: 1
- Flooring: Tile, Carpet, Engineered Wood Floors, Laminate, Marble
- Has basement: No
- Has fireplace: No
Interior area
- Total structure area: 3,000
- Total interior livable area: 3,000 sqft
- Finished area above ground: 3,000
- Finished area below ground: 0
Property
Parking
- Total spaces: 2
- Parking features: Attached
- Attached garage spaces: 2
- Details: Garage: 20 x 20, Garage Door: 16' x 7'
Features
- Levels: Two
- Patio & porch: Covered Patio/Deck
- Fencing: Full,Fence/Livestock,Wire
- Has view: Yes
Lot
- Size: 3.19 Acres
- Features: 1 - 4.99 AC, Garden, Horses, Irrigation Available, Sidewalks, Views, Chickens, Pressurized Irrigation Sprinkler System, Irrigation Sprinkler System
Details
- Additional structures: Shed(s)
- Parcel number: R3315401000
- Horses can be raised: Yes
Construction
Type & style
- Home type: SingleFamily
- Property subtype: Single Family Residence
Materials
- Frame, Vinyl Siding
- Foundation: Crawl Space
- Roof: Architectural Style
Condition
- Year built: 2003
Utilities & green energy
- Sewer: Septic Tank
- Water: Well
Community & HOA
Location
- Region: Caldwell
Financial & listing details
- Price per square foot: $245/sqft
- Tax assessed value: $594,110
- Annual tax amount: $2,255
- Date on market: 10/21/2025
- Listing terms: Cash,Conventional,FHA,VA Loan
- Ownership: Fee Simple,Fractional Ownership: No
- Road surface type: Paved
Estimated market value
$716,500
$681,000 - $752,000
$2,736/mo
Price history
Price history
Price history is unavailable.
Public tax history
Public tax history
| Year | Property taxes | Tax assessment |
|---|---|---|
| 2025 | -- | $594,110 +3% |
| 2024 | $2,456 -7.2% | $577,010 -1.5% |
| 2023 | $2,647 -9.2% | $585,810 -10.3% |
Find assessor info on the county website
BuyAbility℠ payment
Est. payment
$4,033/mo
Principal & interest
$3482
Property taxes
$294
Home insurance
$257
Climate risks
Neighborhood: 83607
Nearby schools
GreatSchools rating
- 8/10West Canyon Elementary SchoolGrades: PK-5Distance: 0.7 mi
- 5/10Vallivue Middle SchoolGrades: 6-8Distance: 5.2 mi
- 5/10Vallivue High SchoolGrades: 9-12Distance: 4 mi
Schools provided by the listing agent
- Elementary: West Canyon
- Middle: Vallivue Middle
- High: Vallivue
- District: Vallivue School District #139
Source: IMLS. This data may not be complete. We recommend contacting the local school district to confirm school assignments for this home.
