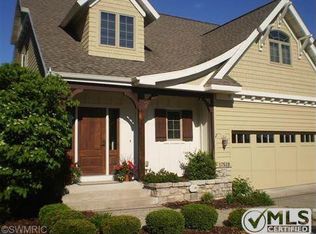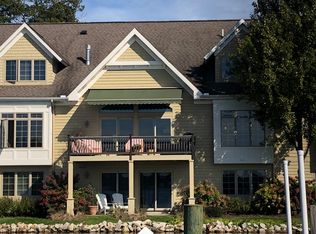Sold
$450,000
17530 N Fruitport Rd #11, Spring Lake, MI 49456
3beds
2,118sqft
Condominium
Built in 2005
-- sqft lot
$489,500 Zestimate®
$212/sqft
$2,872 Estimated rent
Home value
$489,500
$465,000 - $519,000
$2,872/mo
Zestimate® history
Loading...
Owner options
Explore your selling options
What's special
Welcome to this charming ranch style 3-bedroom, 2.5 bathroom end unit condo with Spring Lake water access, a tranquil haven for those seeking a serene lake access lifestyle. Nestled in a picturesque community, this condo offers the perfect blend of modern comfort and natural beauty. As you step inside, you'll be greeted by a warm and inviting living space that features an open-concept design, creating a seamless flow between the living room, dining area, and kitchen. The living room is an ideal spot to relax, unwind, and take in the warmth of a roaring fire, or you can step out onto the backyard deck to enjoy the fresh air and the sounds of nature. The well-appointed kitchen boasts modern appliances, ample corian counter space, and sleek cherry cabinetry, making meal preparation a pleasure. The adjacent dining area is perfect for intimate gatherings with friends and family, where you can savor delicious meals.The main floor primary bedroom, bath & walk in closet are comfortable and well-lit, offering peaceful retreats at the end of the day. A spacious main floor laundry room and half bath completes the main floor living. The lower level features 2 nice size bedrooms, full bathroom, and a large family room with a wet bar for entertaining. The 2 stall attached garage provides ample space for your cars. One of the standout features of this condo is the lake water access, allowing you to enjoy various water activities right at your doorstep. Whether it's swimming, kayaking, or simply lounging on the shore, you'll have a front-row seat to the beauty of the lake. Enjoy your own private dock, perfect for sunbathing or launching your boat for leisurely cruises. This is a perfect place to call home for those who appreciate the beauty and serenity of lakeside living.
Zillow last checked: 8 hours ago
Listing updated: April 19, 2024 at 09:20am
Listed by:
Mary Zeppenfeld Jennings 616-638-3390,
HomeRealty, LLC
Bought with:
Brian David Klingel, 6501319991
Coldwell Banker Woodland Schmidt Grand Haven
Source: MichRIC,MLS#: 23141190
Facts & features
Interior
Bedrooms & bathrooms
- Bedrooms: 3
- Bathrooms: 3
- Full bathrooms: 2
- 1/2 bathrooms: 1
- Main level bedrooms: 1
Primary bedroom
- Level: Main
- Area: 195
- Dimensions: 15.00 x 13.00
Bedroom 2
- Level: Lower
- Area: 182
- Dimensions: 14.00 x 13.00
Bedroom 3
- Level: Lower
- Area: 182
- Dimensions: 14.00 x 13.00
Primary bathroom
- Level: Main
- Area: 80
- Dimensions: 10.00 x 8.00
Bathroom 2
- Level: Lower
- Area: 40
- Dimensions: 8.00 x 5.00
Dining room
- Level: Main
- Area: 154
- Dimensions: 14.00 x 11.00
Family room
- Level: Lower
- Area: 392
- Dimensions: 28.00 x 14.00
Kitchen
- Level: Main
- Area: 182
- Dimensions: 13.00 x 14.00
Laundry
- Level: Main
- Area: 50
- Dimensions: 10.00 x 5.00
Living room
- Level: Main
- Area: 168
- Dimensions: 14.00 x 12.00
Heating
- Forced Air
Cooling
- Central Air
Appliances
- Included: Humidifier, Dishwasher, Disposal, Dryer, Microwave, Range, Refrigerator, Washer, Water Softener Owned
- Laundry: Laundry Room, Main Level
Features
- Ceiling Fan(s), Eat-in Kitchen
- Flooring: Ceramic Tile, Wood
- Windows: Low-Emissivity Windows, Insulated Windows, Window Treatments
- Basement: Full,Walk-Out Access
- Number of fireplaces: 1
- Fireplace features: Gas Log, Living Room
Interior area
- Total structure area: 1,114
- Total interior livable area: 2,118 sqft
- Finished area below ground: 0
Property
Parking
- Total spaces: 2
- Parking features: Attached, Garage Door Opener
- Garage spaces: 2
Accessibility
- Accessibility features: Covered Entrance
Features
- Stories: 1
- Waterfront features: Lake
- Body of water: Spring Lake
Lot
- Features: Ground Cover, Shrubs/Hedges
Details
- Parcel number: 700314202011
Construction
Type & style
- Home type: Condo
- Architectural style: Ranch
- Property subtype: Condominium
Materials
- Wood Siding
- Roof: Composition
Condition
- New construction: No
- Year built: 2005
Utilities & green energy
- Sewer: Public Sewer
- Water: Public
- Utilities for property: Natural Gas Connected, Cable Connected
Community & neighborhood
Location
- Region: Spring Lake
- Subdivision: Ivy Woods
HOA & financial
HOA
- Has HOA: Yes
- HOA fee: $895 quarterly
- Amenities included: End Unit
- Services included: Other, Water, Snow Removal, Sewer, Maintenance Grounds
- Association phone: 616-260-5551
Other
Other facts
- Listing terms: Cash,Conventional
- Road surface type: Paved
Price history
| Date | Event | Price |
|---|---|---|
| 3/15/2024 | Sold | $450,000-2%$212/sqft |
Source: | ||
| 2/22/2024 | Pending sale | $459,000$217/sqft |
Source: | ||
| 11/27/2023 | Price change | $459,000-2.1%$217/sqft |
Source: | ||
| 11/13/2023 | Price change | $469,000-4.3%$221/sqft |
Source: | ||
| 11/6/2023 | Listed for sale | $489,995$231/sqft |
Source: | ||
Public tax history
Tax history is unavailable.
Neighborhood: 49456
Nearby schools
GreatSchools rating
- 9/10Holmes Elementary SchoolGrades: PK-4Distance: 1.2 mi
- 6/10Spring Lake Middle SchoolGrades: 7-8Distance: 1.4 mi
- 9/10Spring Lake High SchoolGrades: 9-12Distance: 2.1 mi
Get pre-qualified for a loan
At Zillow Home Loans, we can pre-qualify you in as little as 5 minutes with no impact to your credit score.An equal housing lender. NMLS #10287.
Sell with ease on Zillow
Get a Zillow Showcase℠ listing at no additional cost and you could sell for —faster.
$489,500
2% more+$9,790
With Zillow Showcase(estimated)$499,290

