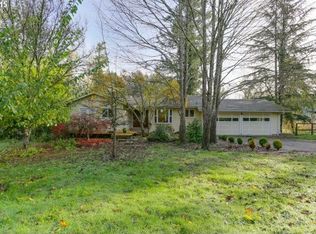Stunning special event and horse boarding facility with 50+ years in business on 3.8 acres. Amenities include 12,5000 sq ft Equestrian facility with 50X110 lighted indoor arena, (16) 12x12 matted stalls, 2 tack rooms, 1,200 sq ft (24x48) lounge, wash/bath stall, all-weather engineered dry paddock 75' x 150', trailer parking, professional four-bin commercial manure aeration composting system by O2Composting, 30x50x16'H hay storage, 24'x36' equipment building, 25,000 kW owned Solar system, covered equipment storage & much more. Revenue producing farm income from ag events and horse boarding services. New 25kW Solar System offsets most of the energy usage for farm and home Remodeled chalet style/craftsman home residing on Abernethy creek with partial views of Beaver Lake. Light & bright open floor plan w/large open kitchen w/quartz counters & eating area. Private large decks, meticulous irrigated landscape & gated entry. Hobby farm with expansive irrigation and infrastructure for 250+ Fruit/Nut trees, 250+ blueberries/raspberries/blackberries, 20x50 Greenhouse, 15x80 Greenhouse frame used to cover blueberries, 50x100 irrigated vegetable garden, 32x32 raised bed perennial herb garden, 36x36 indoor/outdoor chicken coop with auto-watering systems, automatic lights and doors. Covered Bee Hive area set up for 5 hives. Multiple spring fed and seasonal ponds. Many outbuildings for equipment, 1,000'+ of Abernethy Creek frontage, Seasonal creek and pond, Spring fed year-round agriculture pond. 30+ irrigation zones fed by 90 GPM Well. Agriculture deferral in place.
This property is off market, which means it's not currently listed for sale or rent on Zillow. This may be different from what's available on other websites or public sources.
