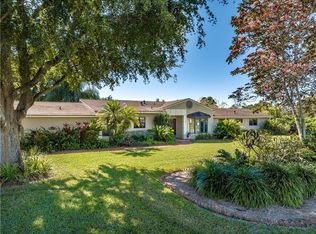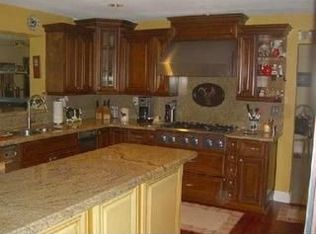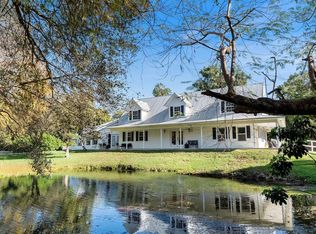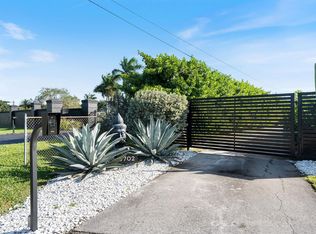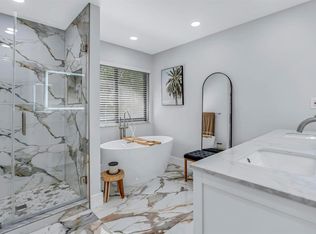Renovated modern farmhouse in the Rolling Oaks community of Southwest Ranches. Situated on a private 2.33-acre lot, this 6-bedroom, 4-bathroom home spans over 4,142 sq ft of living area. Step outside to your own private oasis—complete with a sparkling pool, 2 stable horse barn, koi ponds, expansive screened patio and an outdoor kitchen, perfect for entertaining year-round. Inside, the upgraded kitchen flows seamlessly into open living & dining spaces complete with a cozy fireplace. The primary suite and one guest bedroom are located on the main level with four additional bedrooms upstairs. Custom farm doors and woodwork throughout. The property is fully fenced and gated for privacy. Separate shed for additional storage. This one-of-a-kind estate offers luxury, space, and serenity.
For sale
$2,650,000
17531 SW 68th Ct, Southwest Ranches, FL 33331
6beds
4,142sqft
Est.:
Single Family Residence
Built in 1972
2.33 Acres Lot
$1,728,400 Zestimate®
$640/sqft
$-- HOA
What's special
- 287 days |
- 1,160 |
- 58 |
Zillow last checked: 8 hours ago
Listing updated: January 11, 2026 at 05:56am
Listed by:
Kimberly Knausz 954-579-8860,
One Sotheby's Int'l Realty
Source: BeachesMLS ,MLS#: F10498538 Originating MLS: Beaches MLS
Originating MLS: Beaches MLS
Tour with a local agent
Facts & features
Interior
Bedrooms & bathrooms
- Bedrooms: 6
- Bathrooms: 4
- Full bathrooms: 4
- Main level bathrooms: 2
- Main level bedrooms: 2
Rooms
- Room types: Other, Workshop
Primary bedroom
- Level: Master Bedroom Ground Level
Bedroom
- Features: At Least 1 Bedroom Ground Level, Entry Level, Other
Primary bathroom
- Features: Double Vanity, Separate Tub & Shower
Dining room
- Features: Breakfast Area, Snack Bar/Counter
Heating
- Electric
Cooling
- Central Air
Appliances
- Included: Dishwasher, Disposal, Dryer, Electric Range, Refrigerator, Washer
Features
- Built-in Features, Kitchen Island, Other, Vaulted Ceiling(s)
- Flooring: Carpet, Tile, Wood
- Windows: High Impact Windows
- Has fireplace: Yes
Interior area
- Total structure area: 5,446
- Total interior livable area: 4,142 sqft
Video & virtual tour
Property
Parking
- Total spaces: 2
- Parking features: Attached, Driveway
- Attached garage spaces: 2
- Has uncovered spaces: Yes
Features
- Levels: Two
- Stories: 2
- Patio & porch: Patio
- Has private pool: Yes
- Pool features: In Ground
- Fencing: Fenced
- Has view: Yes
- View description: Garden, Other, Pool
Lot
- Size: 2.33 Acres
- Dimensions: 2.33
- Features: 2 To Less Than 3 Acre Lot
Details
- Additional structures: Barn &/Or Stalls, Extra Building/Shed
- Parcel number: 514006040111
- Zoning: RR
- Special conditions: As Is
- Horses can be raised: Yes
Construction
Type & style
- Home type: SingleFamily
- Property subtype: Single Family Residence
Materials
- Cbs Construction
- Roof: Composition
Condition
- Year built: 1972
Utilities & green energy
- Sewer: Septic Tank
- Water: Well
Community & HOA
Community
- Features: Horses Permitted, Voluntary HOA
- Subdivision: Chambers Sub Se1/4 1-5b B
HOA
- Has HOA: No
Location
- Region: Southwest Ranches
Financial & listing details
- Price per square foot: $640/sqft
- Tax assessed value: $1,275,580
- Annual tax amount: $13,293
- Date on market: 4/24/2025
- Listing terms: Cash,Conventional
Estimated market value
$1,728,400
$1.50M - $1.99M
$7,477/mo
Price history
Price history
| Date | Event | Price |
|---|---|---|
| 8/23/2025 | Price change | $2,650,000-5.4%$640/sqft |
Source: | ||
| 4/24/2025 | Listed for sale | $2,800,000+327.5%$676/sqft |
Source: | ||
| 2/17/2016 | Sold | $655,000-4.9%$158/sqft |
Source: | ||
| 9/18/2015 | Listing removed | $689,000$166/sqft |
Source: Prime Asset Realty #F1351918 Report a problem | ||
| 9/12/2015 | Listed for sale | $689,000+136%$166/sqft |
Source: Prime Asset Realty #F1351918 Report a problem | ||
Public tax history
Public tax history
| Year | Property taxes | Tax assessment |
|---|---|---|
| 2024 | $13,293 +2% | $700,880 +3% |
| 2023 | $13,036 +5.9% | $680,470 +3% |
| 2022 | $12,315 +3.5% | $660,660 +3% |
Find assessor info on the county website
BuyAbility℠ payment
Est. payment
$18,268/mo
Principal & interest
$12968
Property taxes
$4372
Home insurance
$928
Climate risks
Neighborhood: 33331
Nearby schools
GreatSchools rating
- 9/10Hawkes Bluff Elementary SchoolGrades: PK-5Distance: 1.6 mi
- 7/10Silver Trail Middle SchoolGrades: 6-8Distance: 0.7 mi
- 7/10West Broward High SchoolGrades: PK,9-12Distance: 3.4 mi
- Loading
- Loading
