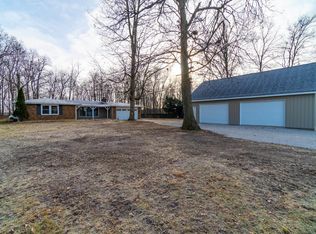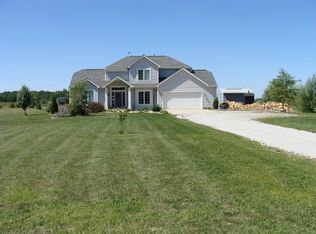Spacious RANCH with full basement on 2.28 acres with lofted POLE BARN. That first sentence says it all! Two living spaces on the main floor give you plenty of room to entertain. Large formal dining room has charming built in. Main level laundry. Basement is cool and dry year round, a great space and ready to be finished. House and barn had new roofs in 2016. New electric water heater, kitchen faucet and disposal installed in 2016. New water softener in 2017, and new garage door and openers in 2018. There is a trail in the woods behind that you can walk and enjoy the peace and quiet. Just minutes away from Harlan and Auburn, but with all that country feel. Solar panels by Power Home Solar. You must see this place for yourself! **More photos to come**
This property is off market, which means it's not currently listed for sale or rent on Zillow. This may be different from what's available on other websites or public sources.

