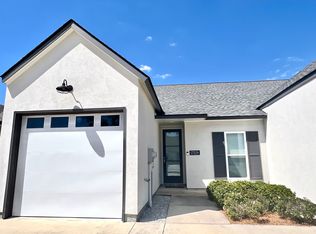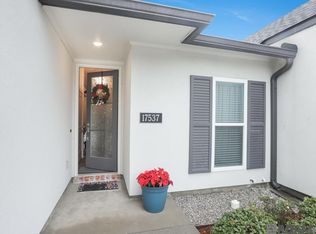Sold on 06/09/25
Price Unknown
17533 Comfort Blvd, Baton Rouge, LA 70817
2beds
1,282sqft
Single Family Residence, Townhouse, Residential
Built in 2020
3,049.2 Square Feet Lot
$258,600 Zestimate®
$--/sqft
$1,713 Estimated rent
Maximize your home sale
Get more eyes on your listing so you can sell faster and for more.
Home value
$258,600
$240,000 - $277,000
$1,713/mo
Zestimate® history
Loading...
Owner options
Explore your selling options
What's special
Luxurious 2BR/2BA Townhome with Stunning Features & Prime Location. Discover this beautifully designed townhome, ideally situated near premier shopping and easy interstate access. Step inside to an open floor plan enhanced by exquisite Cypress beams, soaring high ceilings in the living room, and custom built-in shelving for added charm and functionality. The gourmet kitchen is a chef’s delight, featuring custom cabinetry, stainless steel appliances, elegant granite countertops, and a spacious pantry for all your storage needs. Retreat to the luxurious primary suite, complete with recessed ceilings, a spa-like en-suite bathroom, a custom-built shower, a large soaking tub, dual vanities with granite countertops, and an expansive walk-in closet with custom shelving. The guest bedroom offers ample closet space and easy access to a beautifully appointed guest bathroom with granite countertops and a tiled tub surround. Additional highlights include a well-equipped laundry room with upper cabinets, a fenced yard, and a covered patio with serene water views—perfect for relaxing or entertaining. Plus, NO CARPET throughout for a modern and low-maintenance lifestyle.
Zillow last checked: 8 hours ago
Listing updated: October 22, 2025 at 07:18am
Listed by:
Ginger Maulden,
Coldwell Banker ONE
Bought with:
Calvin Clement, 0995687393
Pennant Real Estate
Source: ROAM MLS,MLS#: 2025006396
Facts & features
Interior
Bedrooms & bathrooms
- Bedrooms: 2
- Bathrooms: 2
- Full bathrooms: 2
Primary bedroom
- Features: En Suite Bath, Ceiling 9ft Plus, Ceiling Fan(s), Tray Ceiling(s)
- Level: Main
- Area: 196.3
- Width: 13
Bedroom 1
- Level: Main
- Area: 119.6
- Dimensions: 13 x 9.2
Primary bathroom
- Features: Double Vanity, Walk-In Closet(s), Separate Shower, Soaking Tub
Kitchen
- Features: Granite Counters, Pantry
- Level: Main
- Area: 119.04
Heating
- Central
Cooling
- Central Air, Ceiling Fan(s)
Appliances
- Included: Dishwasher, Disposal, Microwave, Range/Oven
- Laundry: Electric Dryer Hookup, Washer Hookup, Inside, Washer/Dryer Hookups
Features
- Built-in Features, Ceiling 9'+, Beamed Ceilings, Cathedral Ceiling(s), Tray Ceiling(s)
- Flooring: Ceramic Tile, Tile
- Windows: Window Treatments
Interior area
- Total structure area: 1,664
- Total interior livable area: 1,282 sqft
Property
Parking
- Total spaces: 4
- Parking features: 4+ Cars Park, Attached, Garage, Garage Door Opener
- Has attached garage: Yes
Features
- Stories: 1
- Patio & porch: Covered
- Exterior features: Lighting
- Has view: Yes
- View description: Water
- Has water view: Yes
- Water view: Water
- Waterfront features: Waterfront
Lot
- Size: 3,049 sqft
- Dimensions: 25 x 120
- Features: Landscaped
Details
- Parcel number: 30837189
- Special conditions: Standard
Construction
Type & style
- Home type: Townhouse
- Architectural style: Traditional
- Property subtype: Single Family Residence, Townhouse, Residential
- Attached to another structure: Yes
Materials
- Fiber Cement, Stucco Siding, Concrete
- Foundation: Slab
- Roof: Shingle
Condition
- New construction: No
- Year built: 2020
Utilities & green energy
- Gas: None
- Sewer: Public Sewer
- Water: Public
- Utilities for property: Cable Connected
Community & neighborhood
Security
- Security features: Smoke Detector(s)
Location
- Region: Baton Rouge
- Subdivision: Park At Jefferson, The
HOA & financial
HOA
- Has HOA: Yes
- HOA fee: $1,260 annually
- Services included: Common Areas, Maintenance Grounds, Insurance, Management
Other
Other facts
- Listing terms: Cash,Conventional,FHA,FMHA/Rural Dev,VA Loan
Price history
| Date | Event | Price |
|---|---|---|
| 6/9/2025 | Sold | -- |
Source: | ||
| 5/22/2025 | Pending sale | $260,000$203/sqft |
Source: | ||
| 5/12/2025 | Contingent | $260,000$203/sqft |
Source: | ||
| 4/9/2025 | Listed for sale | $260,000$203/sqft |
Source: | ||
| 2/12/2021 | Sold | -- |
Source: | ||
Public tax history
| Year | Property taxes | Tax assessment |
|---|---|---|
| 2024 | $1,924 +19.1% | $24,225 +13.4% |
| 2023 | $1,616 +3.3% | $21,370 |
| 2022 | $1,564 +0.4% | $21,370 |
Find assessor info on the county website
Neighborhood: Jefferson
Nearby schools
GreatSchools rating
- 8/10Woodlawn Elementary SchoolGrades: PK-5Distance: 2 mi
- 6/10Woodlawn Middle SchoolGrades: 6-8Distance: 3 mi
- 3/10Woodlawn High SchoolGrades: 9-12Distance: 1.8 mi
Schools provided by the listing agent
- District: East Baton Rouge
Source: ROAM MLS. This data may not be complete. We recommend contacting the local school district to confirm school assignments for this home.
Sell for more on Zillow
Get a free Zillow Showcase℠ listing and you could sell for .
$258,600
2% more+ $5,172
With Zillow Showcase(estimated)
$263,772
