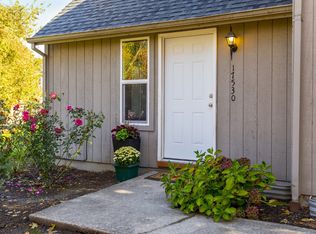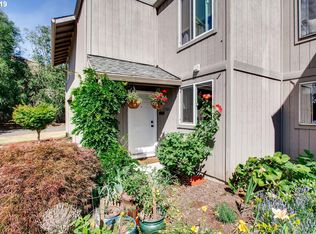Sold
$255,000
17536 SW Britetree Cir, Beaverton, OR 97007
2beds
948sqft
Residential, Condominium, Townhouse
Built in 1973
-- sqft lot
$254,300 Zestimate®
$269/sqft
$1,778 Estimated rent
Home value
$254,300
$242,000 - $270,000
$1,778/mo
Zestimate® history
Loading...
Owner options
Explore your selling options
What's special
Vacant Easy to show! Welcome to this charming and move-in ready 2-bedroom condo, perfectly located in the heart of Aloha. Inside, you'll find an updated kitchen featuring stainless steel appliances and a stylish backsplash, come with beautiful hardwood floors throughout. The spacious layout offers comfort and functionality, while the private fenced backyard with a lovely deck provides the perfect spot to relax or entertain. Enjoy the unbeatable convenience of being just steps from Farmington Center, where shopping, dining, and daily essentials are all within easy reach. Whether you're a first-time buyer or looking to invest into a well-located and low-maintenance home, this property is full of charm, comfort, and incredible value. HOA covers Exterior Maintenance, Maintenance Grounds, Sewer, Trash, Water.
Zillow last checked: 8 hours ago
Listing updated: October 03, 2025 at 07:29am
Listed by:
Xi Lu 503-560-2558,
ELEETE Real Estate
Bought with:
Mahmood TahanPesar, 200502104
MORE Realty
Source: RMLS (OR),MLS#: 588372454
Facts & features
Interior
Bedrooms & bathrooms
- Bedrooms: 2
- Bathrooms: 2
- Full bathrooms: 1
- Partial bathrooms: 1
- Main level bathrooms: 1
Primary bedroom
- Features: Walkin Closet, Wood Floors
- Level: Upper
- Area: 165
- Dimensions: 15 x 11
Bedroom 2
- Features: Closet, Wood Floors
- Level: Upper
- Area: 126
- Dimensions: 14 x 9
Dining room
- Features: Living Room Dining Room Combo
- Level: Main
Kitchen
- Features: Builtin Refrigerator, Dishwasher, Disposal, Microwave, Free Standing Range, Wood Floors
- Level: Main
- Area: 72
- Width: 9
Living room
- Features: Deck, French Doors, Wood Floors
- Level: Main
- Area: 285
- Dimensions: 19 x 15
Heating
- Baseboard
Cooling
- None
Appliances
- Included: Dishwasher, Free-Standing Range, Free-Standing Refrigerator, Microwave, Stainless Steel Appliance(s), Washer/Dryer, Built-In Refrigerator, Disposal, Electric Water Heater
Features
- Closet, Living Room Dining Room Combo, Walk-In Closet(s)
- Flooring: Wood
- Doors: French Doors
- Windows: Double Pane Windows
- Basement: Crawl Space
- Number of fireplaces: 1
- Fireplace features: Pellet Stove
Interior area
- Total structure area: 948
- Total interior livable area: 948 sqft
Property
Parking
- Parking features: Driveway, Off Street, Condo Garage (Other), Garage Available
- Has uncovered spaces: Yes
Features
- Levels: Two
- Stories: 2
- Entry location: Main Level
- Patio & porch: Deck
- Exterior features: Yard
- Fencing: Fenced
- Has view: Yes
- View description: Trees/Woods
Lot
- Features: Corner Lot, Trees
Details
- Parcel number: R1151434
- Zoning: R-15
Construction
Type & style
- Home type: Townhouse
- Property subtype: Residential, Condominium, Townhouse
Materials
- T111 Siding, Wood Siding
- Foundation: Concrete Perimeter
- Roof: Composition
Condition
- Resale
- New construction: No
- Year built: 1973
Utilities & green energy
- Sewer: Public Sewer
- Water: Public
Community & neighborhood
Location
- Region: Beaverton
- Subdivision: Cpo 6 Cooper Mtn-Aloha S
HOA & financial
HOA
- Has HOA: Yes
- HOA fee: $485 monthly
- Amenities included: Exterior Maintenance, Maintenance Grounds, Sewer, Trash, Water
Other
Other facts
- Listing terms: Cash,Conventional,FHA
- Road surface type: Concrete
Price history
| Date | Event | Price |
|---|---|---|
| 10/3/2025 | Sold | $255,000+2.4%$269/sqft |
Source: | ||
| 8/24/2025 | Pending sale | $249,000$263/sqft |
Source: | ||
| 8/19/2025 | Price change | $249,000-2.4%$263/sqft |
Source: | ||
| 8/8/2025 | Listed for sale | $255,000+8.5%$269/sqft |
Source: | ||
| 9/7/2021 | Listing removed | -- |
Source: Zillow Rental Manager Report a problem | ||
Public tax history
| Year | Property taxes | Tax assessment |
|---|---|---|
| 2025 | $2,473 +4.4% | $130,870 +3% |
| 2024 | $2,370 +6.5% | $127,060 +3% |
| 2023 | $2,226 +3.3% | $123,360 +3% |
Find assessor info on the county website
Neighborhood: Aloha
Nearby schools
GreatSchools rating
- 5/10Errol Hassell Elementary SchoolGrades: K-5Distance: 0.9 mi
- 2/10Mountain View Middle SchoolGrades: 6-8Distance: 0.1 mi
- 5/10Aloha High SchoolGrades: 9-12Distance: 0.7 mi
Schools provided by the listing agent
- Elementary: Errol Hassell
- Middle: Mountain View
- High: Aloha
Source: RMLS (OR). This data may not be complete. We recommend contacting the local school district to confirm school assignments for this home.
Get a cash offer in 3 minutes
Find out how much your home could sell for in as little as 3 minutes with a no-obligation cash offer.
Estimated market value
$254,300
Get a cash offer in 3 minutes
Find out how much your home could sell for in as little as 3 minutes with a no-obligation cash offer.
Estimated market value
$254,300

