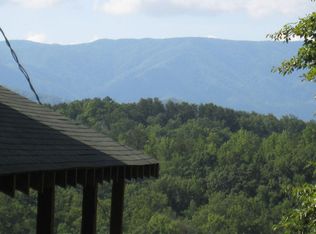Stunning views! True log cabin on a large lot with panoramic views of the Smoky Mountains. Located about 15 minutes off the Pigeon Forge Parkway in Bluff Mountain Acres with county maintained roads and no HOA fees. Enjoy the spectacular scenery from the hot tub, porch swing or rocking chairs on the wrap around deck. Inside a wall of windows brings in the view. Two private bedrooms and two full baths. The inviting living room features hardwood floors, a stacked stone wood burning fireplace and cathedral ceiling. The kitchen has been recently updated with granite counters and stainless appliances (new in 2018). Loft looks out to the expansive view with air hockey, video arcade game and darts. Other amenities include a stack washer/dryer, cable TV, high speed internet, BBQ grill and flat parking. New exterior stain and roof in 2020! Currently on an active rental program with $51,337 gross rentals in 2020! Outstanding overnight rental opportunity, vacation home or permanent residence.
This property is off market, which means it's not currently listed for sale or rent on Zillow. This may be different from what's available on other websites or public sources.
