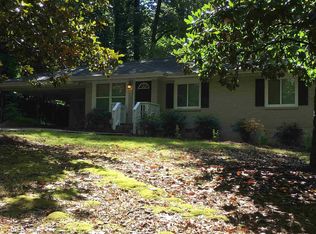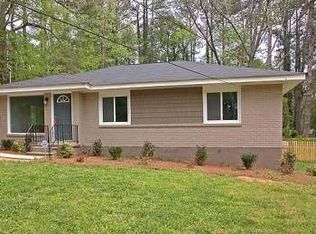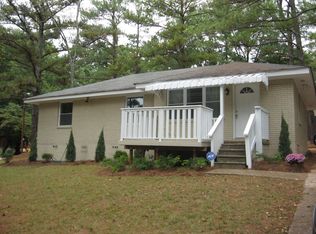MOTIVATED SELLER! SCHEDULE YOUR TOUR! Ready to move right in! Just refinished hardwoods throughout! New flooring, granite counters, backsplash in kitchen. Fresh paint and so much more! Corner lot with LARGE private fenced in yard. Driveway with extra parking pad to accommodate guests. Bonus room off kitchen can easily be converted to 3rd bedroom or office with separate exterior entry. Big deck in back, great for entertaining! Covered front porch to enjoy the outdoors! Very well maintained and completely remodeled and updated.
This property is off market, which means it's not currently listed for sale or rent on Zillow. This may be different from what's available on other websites or public sources.


