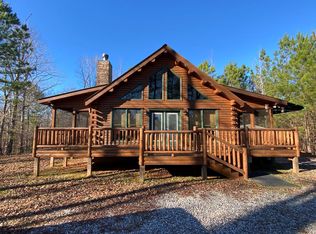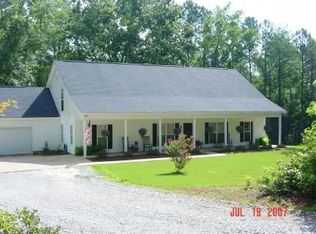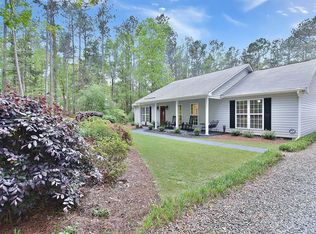Sold for $649,500 on 11/13/23
$649,500
1754 Kings Gap Rd, Hamilton, GA 31811
6beds
6,754sqft
Single Family Residence
Built in 1996
14.66 Acres Lot
$729,800 Zestimate®
$96/sqft
$4,083 Estimated rent
Home value
$729,800
$671,000 - $795,000
$4,083/mo
Zestimate® history
Loading...
Owner options
Explore your selling options
What's special
Harris County discover an impressive 6,754 sq ft home on 14.66 park-like acres with a 1.5-acre fishing lake with a dock. Home features 6BR, 4BA, two story great room with an extravagant Tennessee fieldstone fireplace. The kitchen is open to a great room, with a view of the lake. Large master suite with spacious bath, daylight room, office, den & bonus room. Spacious walkout basement with den, bedroom, full bath and large craft and storage rooms. Basement perfect for second living area. Enjoy the large rear deck overlooking the lake. Benefit from living near FDR Park and Callaway Gardens. Nature lover's paradise. Excellent opportunity for a peaceful secluded county home.
Zillow last checked: 8 hours ago
Listing updated: March 20, 2025 at 08:23pm
Listed by:
John Bunn 706-662-0125,
Century 21 Bunn Real Estate
Bought with:
Mls Non
Non MLS Sale
Source: CBORGA,MLS#: 199197
Facts & features
Interior
Bedrooms & bathrooms
- Bedrooms: 6
- Bathrooms: 4
- Full bathrooms: 4
Primary bathroom
- Features: Double Vanity, Vaulted Ceiling(s)
Dining room
- Features: Separate
Kitchen
- Features: Breakfast Area, Breakfast Room, Country, Pantry, View Family Room
Heating
- Heat Pump
Cooling
- Heat Pump
Appliances
- Included: Dishwasher, Electric Heater, Electric Range, Microwave, Self Cleaning Oven
- Laundry: In Basement, Laundry Room, Upper Level
Features
- High Ceilings, Walk-In Closet(s), Double Vanity, Entrance Foyer, Tray Ceiling(s)
- Flooring: Hardwood
- Windows: Thermo Pane
- Basement: Finished,Full
- Attic: Permanent Stairs
- Number of fireplaces: 2
- Fireplace features: Masonry
Interior area
- Total structure area: 6,754
- Total interior livable area: 6,754 sqft
Property
Parking
- Total spaces: 2
- Parking features: Detached, 2-Garage, Level Driveway
- Garage spaces: 2
- Has uncovered spaces: Yes
Features
- Levels: Two,Two Story Foyer
- Patio & porch: Deck, Patio
- Exterior features: Garden, Landscaping
- Waterfront features: Lake
Lot
- Size: 14.66 Acres
- Features: Private Backyard, Sloped, Wooded
Details
- Parcel number: 075028A001
- Zoning: A
- Special conditions: Standard
Construction
Type & style
- Home type: SingleFamily
- Architectural style: Country
- Property subtype: Single Family Residence
Materials
- Cedar
Condition
- New construction: No
- Year built: 1996
Utilities & green energy
- Sewer: Septic Tank
- Water: Public
- Utilities for property: Underground Utilities
Green energy
- Energy efficient items: Insulation, High Efficiency
Community & neighborhood
Security
- Security features: None
Community
- Community features: Lake
Location
- Region: Hamilton
- Subdivision: No Subdivision
Price history
| Date | Event | Price |
|---|---|---|
| 11/13/2023 | Sold | $649,500$96/sqft |
Source: | ||
| 10/9/2023 | Pending sale | $649,500$96/sqft |
Source: | ||
| 9/26/2023 | Price change | $649,500-8.8%$96/sqft |
Source: | ||
| 5/3/2023 | Price change | $712,500-13%$105/sqft |
Source: | ||
| 3/31/2023 | Listed for sale | $818,500+72.3%$121/sqft |
Source: | ||
Public tax history
| Year | Property taxes | Tax assessment |
|---|---|---|
| 2024 | $3,176 -50.8% | $247,652 +4.6% |
| 2023 | $6,454 | $236,775 |
| 2022 | $6,454 +4% | $236,775 +8.1% |
Find assessor info on the county website
Neighborhood: 31811
Nearby schools
GreatSchools rating
- 7/10Park Elementary SchoolGrades: PK-4Distance: 6 mi
- 7/10Harris County Carver Middle SchoolGrades: 7-8Distance: 6.8 mi
- 7/10Harris County High SchoolGrades: 9-12Distance: 6.9 mi

Get pre-qualified for a loan
At Zillow Home Loans, we can pre-qualify you in as little as 5 minutes with no impact to your credit score.An equal housing lender. NMLS #10287.
Sell for more on Zillow
Get a free Zillow Showcase℠ listing and you could sell for .
$729,800
2% more+ $14,596
With Zillow Showcase(estimated)
$744,396

