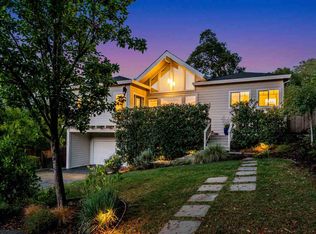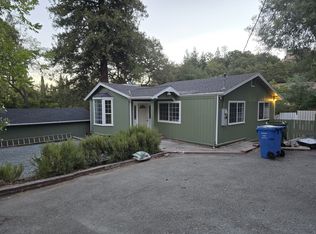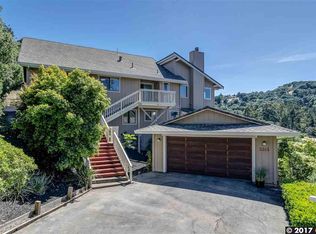Sold for $3,550,000 on 07/03/25
$3,550,000
1754 Reliez Valley Rd, Lafayette, CA 94549
6beds
5,375sqft
Residential, Single Family Residence
Built in 2008
0.5 Acres Lot
$3,489,200 Zestimate®
$660/sqft
$8,859 Estimated rent
Home value
$3,489,200
$3.14M - $3.87M
$8,859/mo
Zestimate® history
Loading...
Owner options
Explore your selling options
What's special
Luxurious Estate in Prime Reliez Valley Stunning 5,375 sq ft estate designed by architect James Wright, set behind private gates on a beautifully landscaped 0.50-acre lot. The 4,245 sq ft main home offers 5 en-suite bedrooms, an elevator, chef’s kitchen, elegant formal spaces, and seamless indoor-outdoor flow to a sparkling saltwater pool (that is digitally regulated) and beautiful spacious patio. Features include an artistic iron wine room (naturally temperature-stable), 2 indoor fireplaces, an outdoor kitchen with built-in gas grill, and a cozy outdoor fireplace. The separate 1,130 sq ft guest house includes a bedroom, full kitchen, family room, spa-style bath, European sauna, and outdoor shower. With a 2-car garage, 3-car parking area, and resort-style amenities, this home is perfect for a small luxury-loving family or a large extended household. A private retreat designed for everyday elegance and memorable entertaining.
Zillow last checked: 8 hours ago
Listing updated: July 03, 2025 at 02:33pm
Listed by:
Ann Sharf DRE #01156966 925-200-0222,
Village Associates Real Estate
Bought with:
Molly Smith, DRE #01498053
Village Associates Real Estate
Source: CCAR,MLS#: 41098149
Facts & features
Interior
Bedrooms & bathrooms
- Bedrooms: 6
- Bathrooms: 7
- Full bathrooms: 7
Bathroom
- Features: Shower Over Tub, Stall Shower, Tile, Tub, Updated Baths, Stone, Window, Tub with Jets
Kitchen
- Features: Breakfast Bar, Counter - Solid Surface, Dishwasher, Double Oven, Eat-in Kitchen, Kitchen Island, Microwave, Range/Oven Built-in, Refrigerator, Updated Kitchen
Heating
- Zoned
Cooling
- Central Air
Appliances
- Included: Dishwasher, Double Oven, Microwave, Range, Refrigerator, Dryer, Washer
- Laundry: Laundry Room, Cabinets, Sink, Upper Level, Common Area
Features
- Formal Dining Room, Storage, Breakfast Bar, Counter - Solid Surface, Updated Kitchen
- Flooring: Hardwood
- Number of fireplaces: 4
- Fireplace features: Family Room, Living Room, Other
Interior area
- Total structure area: 5,375
- Total interior livable area: 5,375 sqft
Property
Parking
- Total spaces: 2
- Parking features: Attached, Guest, Electric Vehicle Charging Station(s), Garage Door Opener
- Attached garage spaces: 2
Features
- Levels: Two
- Stories: 2
- Entry location: No Steps to Entry
- Exterior features: Garden, Entry Gate, Private Entrance
- Has private pool: Yes
- Pool features: Gunite, In Ground, Pool Sweep, Solar Heat, Outdoor Pool
- Has spa: Yes
- Spa features: Bath
- Fencing: Security,Fenced,Front Yard,Full,Wood
Lot
- Size: 0.50 Acres
- Features: Premium Lot, Back Yard, Landscaped, Private, Front Yard, Landscape Front
Details
- Additional structures: Pool House
- Parcel number: 1672600010
- Special conditions: Standard
- Other equipment: Irrigation Equipment
Construction
Type & style
- Home type: SingleFamily
- Architectural style: Craftsman
- Property subtype: Residential, Single Family Residence
Materials
- Wood Siding
- Foundation: Raised, Slab
- Roof: Composition
Condition
- Existing
- New construction: No
- Year built: 2008
Details
- Builder name: James Wright
Utilities & green energy
- Sewer: Public Sewer
- Water: Public
Green energy
- Energy generation: Solar
Community & neighborhood
Location
- Region: Lafayette
- Subdivision: Reliez Valley
Price history
| Date | Event | Price |
|---|---|---|
| 9/15/2025 | Listing removed | $11,000$2/sqft |
Source: Zillow Rentals Report a problem | ||
| 8/27/2025 | Price change | $11,000-31.3%$2/sqft |
Source: Zillow Rentals Report a problem | ||
| 7/4/2025 | Listed for rent | $16,000$3/sqft |
Source: Zillow Rentals Report a problem | ||
| 7/3/2025 | Sold | $3,550,000-1.3%$660/sqft |
Source: | ||
| 6/3/2025 | Pending sale | $3,595,000$669/sqft |
Source: | ||
Public tax history
| Year | Property taxes | Tax assessment |
|---|---|---|
| 2025 | $28,731 +1.7% | $2,517,095 +2% |
| 2024 | $28,243 +1.7% | $2,467,741 +2% |
| 2023 | $27,773 +1.5% | $2,419,355 +2% |
Find assessor info on the county website
Neighborhood: 94549
Nearby schools
GreatSchools rating
- 8/10Springhill Elementary SchoolGrades: K-5Distance: 1.8 mi
- 8/10M. H. Stanley Middle SchoolGrades: 6-8Distance: 3.3 mi
- 10/10Acalanes High SchoolGrades: 9-12Distance: 2.1 mi
Get a cash offer in 3 minutes
Find out how much your home could sell for in as little as 3 minutes with a no-obligation cash offer.
Estimated market value
$3,489,200
Get a cash offer in 3 minutes
Find out how much your home could sell for in as little as 3 minutes with a no-obligation cash offer.
Estimated market value
$3,489,200


