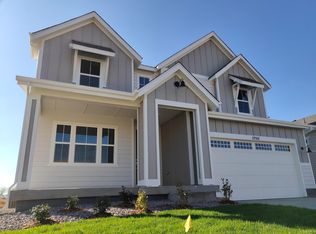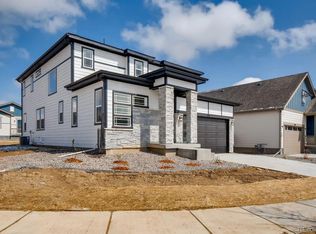Oversized lot siding to greenbelt with mountain views! Just a short walk to the large neighborhood park & soon to be new Broomfield regional trail! Open flowing floor plan with quintessential morning room leading out to the covered patio. Gourmet kitchen with built-in stainless appliances, stacked white painted cabinets and large walk-in pantry! Spacious loft perfect for second getaway, 5pc bath for master suite and private en-suite full bath in second bedroom!
This property is off market, which means it's not currently listed for sale or rent on Zillow. This may be different from what's available on other websites or public sources.

