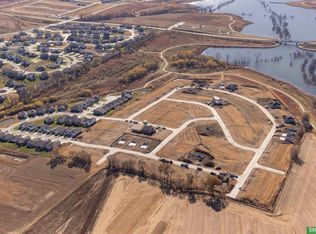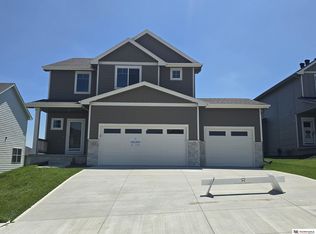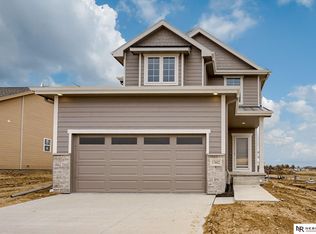Sold for $366,800 on 07/18/25
$366,800
17543 Potter St, Bennington, NE 68007
3beds
1,930sqft
Single Family Residence
Built in 2025
7,710.12 Square Feet Lot
$373,300 Zestimate®
$190/sqft
$2,632 Estimated rent
Home value
$373,300
$347,000 - $403,000
$2,632/mo
Zestimate® history
Loading...
Owner options
Explore your selling options
What's special
Welcome home to your brand new two story home in Elkhorn’s highly sought after lakeside community Anchor View! The “Carter” by The Home Company is a 1930 sf home with three finished levels! This home boasts a 2 car garage, 3 bedrooms and 4 bathrooms! Quartz countertops throughout, Luxury VCC flooring and an open floor plan provide the space to comfortably live and grow with the home! The great curb appeal sets the tone for a well-designed layout with custom craftsmanship. Anchor View provides great views of nature and the location is near a walking trail entrance for miles of lake trails around Flanagan Lake! New Construction provides brand new finishes and a clean start in a new community! Come take a look at this great opportunity while it is still available! Move in Ready! AMA
Zillow last checked: 8 hours ago
Listing updated: July 18, 2025 at 01:45pm
Listed by:
Jim Kristl 402-630-4974,
Nebraska Realty
Bought with:
Tim Povich, 20210216
Nebraska Realty
Source: GPRMLS,MLS#: 22429305
Facts & features
Interior
Bedrooms & bathrooms
- Bedrooms: 3
- Bathrooms: 4
- Full bathrooms: 1
- 3/4 bathrooms: 1
- 1/2 bathrooms: 2
- Main level bathrooms: 1
Primary bedroom
- Features: Wall/Wall Carpeting, 9'+ Ceiling, Walk-In Closet(s)
- Level: Second
- Area: 183.43
- Dimensions: 14.11 x 13
Bedroom 2
- Level: Second
- Area: 109.19
- Dimensions: 10.8 x 10.11
Bedroom 3
- Level: Second
- Area: 117.72
- Dimensions: 10.8 x 10.9
Primary bathroom
- Features: 3/4, Shower, Double Sinks
Dining room
- Level: Main
- Area: 108
- Dimensions: 10.8 x 10
Family room
- Features: Wall/Wall Carpeting
- Level: Basement
- Area: 326.39
- Dimensions: 25.7 x 12.7
Kitchen
- Level: Main
- Area: 87.48
- Dimensions: 10.8 x 8.1
Basement
- Area: 364
Heating
- Natural Gas, Forced Air
Cooling
- Central Air
Appliances
- Included: Range, Dishwasher, Disposal, Microwave
Features
- High Ceilings, Two Story Entry
- Flooring: Vinyl, Carpet, Luxury Vinyl, Plank
- Basement: Egress,Finished
- Number of fireplaces: 1
- Fireplace features: Direct-Vent Gas Fire
Interior area
- Total structure area: 1,930
- Total interior livable area: 1,930 sqft
- Finished area above ground: 1,566
- Finished area below ground: 364
Property
Parking
- Total spaces: 2
- Parking features: Attached, Garage Door Opener
- Attached garage spaces: 2
Features
- Levels: Two
- Patio & porch: Porch, Patio
- Exterior features: Sprinkler System, Lake Use
- Fencing: None
Lot
- Size: 7,710 sqft
- Dimensions: 57.52 x 134.32
- Features: Up to 1/4 Acre., City Lot, Subdivided
Details
- Parcel number: 0522101034
Construction
Type & style
- Home type: SingleFamily
- Architectural style: Traditional
- Property subtype: Single Family Residence
Materials
- Masonite
- Foundation: Concrete Perimeter
- Roof: Composition
Condition
- New Construction
- New construction: Yes
- Year built: 2025
Details
- Builder name: THE HOME COMPANY
Utilities & green energy
- Sewer: Public Sewer
- Water: Public
- Utilities for property: Electricity Available, Natural Gas Available, Water Available, Sewer Available, Phone Available, Fiber Optic, Cable Available
Community & neighborhood
Location
- Region: Bennington
- Subdivision: ANCHOR VIEW REPLAT 1
HOA & financial
HOA
- Has HOA: Yes
- HOA fee: $250 annually
- Services included: Common Area Maintenance
Other
Other facts
- Listing terms: VA Loan,FHA,Conventional,Cash
- Ownership: Fee Simple
Price history
| Date | Event | Price |
|---|---|---|
| 7/18/2025 | Sold | $366,800+0.5%$190/sqft |
Source: | ||
| 5/30/2025 | Pending sale | $365,000$189/sqft |
Source: | ||
| 4/9/2025 | Price change | $365,000-3.9%$189/sqft |
Source: | ||
| 3/12/2025 | Price change | $380,000-2.3%$197/sqft |
Source: | ||
| 11/19/2024 | Listed for sale | $389,000$202/sqft |
Source: | ||
Public tax history
| Year | Property taxes | Tax assessment |
|---|---|---|
| 2024 | $832 -6.3% | $40,100 +16.6% |
| 2023 | $888 +12.5% | $34,400 +21.6% |
| 2022 | $790 | $28,300 |
Find assessor info on the county website
Neighborhood: 68007
Nearby schools
GreatSchools rating
- 7/10WOODBROOK ELEMENTARY SCHOOLGrades: PK-5Distance: 1.1 mi
- 8/10ELKHORN NORTH RIDGE MIDDLE SCHOOLGrades: 6-8Distance: 1 mi
- 9/10Elkhorn High SchoolGrades: 9-12Distance: 4.3 mi
Schools provided by the listing agent
- Elementary: Woodbrook
- Middle: Elkhorn North Ridge
- High: Elkhorn North
- District: Elkhorn
Source: GPRMLS. This data may not be complete. We recommend contacting the local school district to confirm school assignments for this home.

Get pre-qualified for a loan
At Zillow Home Loans, we can pre-qualify you in as little as 5 minutes with no impact to your credit score.An equal housing lender. NMLS #10287.
Sell for more on Zillow
Get a free Zillow Showcase℠ listing and you could sell for .
$373,300
2% more+ $7,466
With Zillow Showcase(estimated)
$380,766

