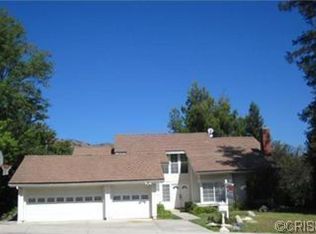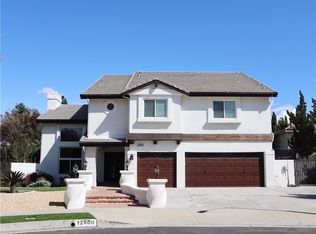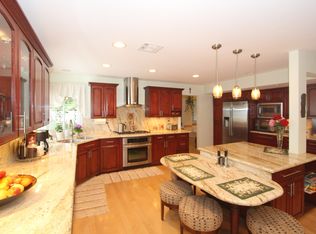Sold for $1,300,000 on 09/08/25
Listing Provided by:
Mike Glickman DRE #00687722 310-766-3411,
Represented By,
David Weisman DRE #00963129 818-601-3900,
Represented By
Bought with: Compass
$1,300,000
17547 Rushing Dr, Granada Hills, CA 91344
4beds
2,223sqft
Single Family Residence
Built in 1978
0.8 Acres Lot
$1,294,800 Zestimate®
$585/sqft
$5,980 Estimated rent
Home value
$1,294,800
$1.18M - $1.42M
$5,980/mo
Zestimate® history
Loading...
Owner options
Explore your selling options
What's special
Attention All Granada Hills Buyers & Agents! Wait Till You See This Updated & Upgraded Fantastic One Story View Pool Home With Great Curb Appeal On A Sweeping Corner Lot! This Home, Location & View Sells Itself! One Of A Kind Entertainer’s Dream Backyard With Sparkling Pool, Inviting Spa & Spectacular Views! Plan Your Summer Parties Here!! Light & Bright! Perfect Move-In Condition! Beautiful Floors! Vaulted Ceilings! Crown Molding! Outstanding Open Floor Plan! Gorgeous Gourmet Kitchen With Breakfast Bar, Stainless Steel Appliances & Lots Of Storage! Fabulous Family Room With Dramatic Fireplace! Marvelous Main Bedroom Suite! Do Not Miss The Attached Guest Unit With Bath & Your Own Private Attached 3 Car Garage! Excellent Location! Close To Everything! Highly Rated & Award Winning Schools Nearby! If You Are Only Seeing One Sensational Single Story Pool Home With Amazing Views In The Price Range, Make Sure This Is It! Must See! Do Not Miss! Granada Hills Living At Its Best!
Zillow last checked: 8 hours ago
Listing updated: September 08, 2025 at 02:51pm
Listing Provided by:
Mike Glickman DRE #00687722 310-766-3411,
Represented By,
David Weisman DRE #00963129 818-601-3900,
Represented By
Bought with:
Spencer Ruskin, DRE #02106343
Compass
Source: CRMLS,MLS#: SR25157021 Originating MLS: California Regional MLS
Originating MLS: California Regional MLS
Facts & features
Interior
Bedrooms & bathrooms
- Bedrooms: 4
- Bathrooms: 2
- Full bathrooms: 2
- Main level bathrooms: 2
- Main level bedrooms: 4
Primary bedroom
- Features: Primary Suite
Heating
- Central, Forced Air
Cooling
- Central Air
Appliances
- Laundry: Inside
Features
- Breakfast Bar, Crown Molding, Primary Suite
- Has fireplace: Yes
- Fireplace features: Family Room
- Common walls with other units/homes: No Common Walls
Interior area
- Total interior livable area: 2,223 sqft
Property
Parking
- Total spaces: 3
- Parking features: Direct Access, Garage
- Attached garage spaces: 3
Features
- Levels: One
- Stories: 1
- Entry location: 1
- Has private pool: Yes
- Pool features: In Ground, Private
- Has spa: Yes
- Spa features: In Ground, Private
- Has view: Yes
- View description: Panoramic
Lot
- Size: 0.80 Acres
- Features: Paved
Details
- Parcel number: 2608014037
- Zoning: LARE11
- Special conditions: Standard
Construction
Type & style
- Home type: SingleFamily
- Property subtype: Single Family Residence
Condition
- New construction: No
- Year built: 1978
Utilities & green energy
- Sewer: Public Sewer
- Water: Public
Community & neighborhood
Community
- Community features: Curbs
Location
- Region: Granada Hills
Other
Other facts
- Listing terms: Cash,Cash to New Loan,Conventional
Price history
| Date | Event | Price |
|---|---|---|
| 9/8/2025 | Sold | $1,300,000-3.6%$585/sqft |
Source: | ||
| 8/14/2025 | Pending sale | $1,349,000$607/sqft |
Source: | ||
| 7/25/2025 | Contingent | $1,349,000$607/sqft |
Source: | ||
| 7/13/2025 | Listed for sale | $1,349,000+155.5%$607/sqft |
Source: | ||
| 6/13/2024 | Listing removed | -- |
Source: Zillow Rentals Report a problem | ||
Public tax history
| Year | Property taxes | Tax assessment |
|---|---|---|
| 2025 | $8,218 +1.3% | $650,182 +2% |
| 2024 | $8,111 +1.9% | $637,435 +2% |
| 2023 | $7,959 +4.7% | $624,937 +2% |
Find assessor info on the county website
Neighborhood: Granada Hills
Nearby schools
GreatSchools rating
- 6/10El Oro Way Charter For Enriched StudiesGrades: K-5Distance: 0.8 mi
- 9/10Robert Frost Middle SchoolGrades: 6-8Distance: 0.3 mi
- 8/10John F. Kennedy High SchoolGrades: 9-12Distance: 2.2 mi
Get a cash offer in 3 minutes
Find out how much your home could sell for in as little as 3 minutes with a no-obligation cash offer.
Estimated market value
$1,294,800
Get a cash offer in 3 minutes
Find out how much your home could sell for in as little as 3 minutes with a no-obligation cash offer.
Estimated market value
$1,294,800


