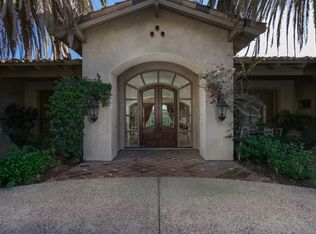Sold for $8,500,000
$8,500,000
17549 Via De Fortuna, Rancho Santa Fe, CA 92067
5beds
10,628sqft
Single Family Residence
Built in 1982
3.15 Acres Lot
$-- Zestimate®
$800/sqft
$6,318 Estimated rent
Home value
Not available
Estimated sales range
Not available
$6,318/mo
Zestimate® history
Loading...
Owner options
Explore your selling options
What's special
Experience the essence of timeless California ranch-style living in this architectural masterpiece designed by Cliff May. Recently refreshed, this stunning single-level estate, located in the prestigious Rancho Santa Fe Covenant, offers captivating views of rolling hills and glimpses of the golf course. The property spans over 10,000 square feet of luxurious living space on a sprawling 3-acre lot surrounded by lush greenery and mature trees. Step inside to a grand foyer that leads to elegant formal living and dining rooms, a gourmet kitchen, a family room, a wood-paneled office, and a state-of-the-art theatre. The gourmet kitchen is a chef’s dream, equipped with top-of-the-line appliances. Three additional bedroom suites provide ultimate comfort for family and guests. Outdoors, enjoy beautifully landscaped grounds, a sparkling pool and spa, and multiple seating areas perfect for entertaining or peaceful relaxation. This rare single-level estate offers an unmatched opportunity in one of Southern California’s most desirable neighborhoods. With easy access to world-class golf courses, tennis clubs, equestrian facilities, and scenic hiking and biking trails, this home embodies luxury and leisure at its finest.
Zillow last checked: 8 hours ago
Listing updated: June 27, 2025 at 03:06am
Listed by:
Jason Barry DRE #01147550 anne@barryestates.com,
Barry Estates,
Ryan McGovern DRE #01810974 858-603-7775,
Barry Estates
Bought with:
Lindsay Dunlap, DRE #01914054
Compass
Source: SDMLS,MLS#: 240021390 Originating MLS: San Diego Association of REALTOR
Originating MLS: San Diego Association of REALTOR
Facts & features
Interior
Bedrooms & bathrooms
- Bedrooms: 5
- Bathrooms: 9
- Full bathrooms: 9
Heating
- Fireplace, Forced Air Unit
Cooling
- Central Forced Air
Appliances
- Included: Other/Remarks
- Laundry: Other/Remarks
Interior area
- Total structure area: 10,628
- Total interior livable area: 10,628 sqft
Property
Parking
- Total spaces: 14
- Parking features: Attached
- Garage spaces: 8
Features
- Levels: 1 Story
- Pool features: Below Ground, Private
- Has spa: Yes
- Fencing: Other/Remarks
- Has view: Yes
- View description: Mountains/Hills
Lot
- Size: 3.15 Acres
Details
- Parcel number: 2661202500
- Zoning: R1
- Zoning description: R1
- Special conditions: Standard
Construction
Type & style
- Home type: SingleFamily
- Property subtype: Single Family Residence
Materials
- Stucco
- Roof: Tile/Clay
Condition
- Year built: 1982
Utilities & green energy
- Sewer: Sewer Connected
- Water: Public
Community & neighborhood
Security
- Security features: 24 Hour Security
Location
- Region: Rancho Santa Fe
- Subdivision: RANCHO SANTA FE
HOA & financial
HOA
- HOA fee: Has HOA fee
- Services included: Common Area Maintenance, Other/Remarks, Security
- Association name: RSF Association
Other
Other facts
- Listing terms: Cash,Conventional
Price history
| Date | Event | Price |
|---|---|---|
| 3/19/2025 | Sold | $8,500,000-12.8%$800/sqft |
Source: | ||
| 2/24/2025 | Pending sale | $9,750,000$917/sqft |
Source: | ||
| 9/9/2024 | Listed for sale | $9,750,000+178.6%$917/sqft |
Source: | ||
| 12/17/2002 | Sold | $3,500,000+34.1%$329/sqft |
Source: | ||
| 9/19/2000 | Sold | $2,610,000$246/sqft |
Source: Public Record Report a problem | ||
Public tax history
| Year | Property taxes | Tax assessment |
|---|---|---|
| 2025 | $21,352 +3.1% | $1,848,353 -78.7% |
| 2024 | $20,702 +2.9% | $8,670,000 +388% |
| 2023 | $20,121 +1.4% | $1,776,580 +2% |
Find assessor info on the county website
Neighborhood: 92067
Nearby schools
GreatSchools rating
- 8/10R. Roger Rowe Elementary SchoolGrades: K-5Distance: 0.9 mi
- 8/10R. Roger Rowe Middle SchoolGrades: 6-8Distance: 0.9 mi
- 10/10Torrey Pines High SchoolGrades: 9-12Distance: 5 mi
