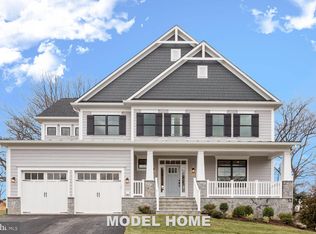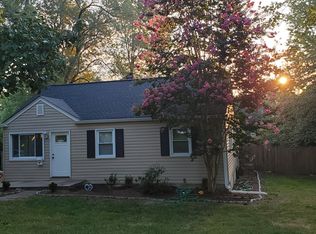Sold for $1,565,000
$1,565,000
1755 Anderson Rd, Falls Church, VA 22043
5beds
5,480sqft
Single Family Residence
Built in 2008
0.33 Acres Lot
$1,556,000 Zestimate®
$286/sqft
$7,016 Estimated rent
Home value
$1,556,000
$1.46M - $1.66M
$7,016/mo
Zestimate® history
Loading...
Owner options
Explore your selling options
What's special
CONTACT LISTING AGENT WITH ANY QUESTIONS. LISTING AGREEMENT IN PLACE. UPGRADES BEING PERFORMED. PROPERTY WILL RETURN TO MARKET SPRING 2025. Stunning Home in Desirable Pimmit Hills! Experience the perfect blend of luxury and comfort, with its bright, open spaces and top-notch amenities. This beautifully designed home in the sought-after Pimmit Hills neighborhood offers an exceptional living experience Flooded with Natural Light: Expansive windows and vaulted ceilings create an inviting atmosphere throughout the home. Chef’s Kitchen: The open kitchen and family room area are a home chef’s dream, featuring high-end appliances and stylish finishes, tons of counter space and cabinetry perfect for both everyday cooking and entertaining. Elegant Formal Spaces: Enjoy gatherings in the formal dining and living rooms, offering sophisticated settings for special occasions. Spacious Family Room: The enormous family room provides ample space for relaxation and fun, with an easy flow to the outdoor living areas. Private Office: A dedicated office space makes working from home a pleasure. Luxurious Primary Suite: The large primary suite includes a cozy sitting area, coffered ceilings, an enormous bathroom, and a massive closet, creating a true retreat. Upper-Level Bedrooms: The upper level features a bedroom with an en-suite bath, plus two additional bedrooms sharing a Jack and Jill bath. Versatile Lower Level: The finished partial daylight lower level includes a bedroom, theater/playroom, storage, and a full bath, offering plenty of space for games, entertainment, and more. Three-Car Garage: A rare find, the three-car garage provides ample parking and storage. Outdoor Enjoyment: The large flat backyard is perfect for everyday enjoyment and entertaining, low maintenance trex deck space for al fresco dining and outdoor activities. Prime Location: Situated in a quiet neighborhood yet close to everything you need, including Metro access, shopping, dining, and the amenities of Tyson’s Corner and Falls Church. Enjoy walking, biking, and nearby parks and libraries. Close to all commuter routes: WALK to Metro, close to Rt 7, 66, 495 and 267 Toll Road. This home offers a unique combination of luxury, convenience, and tranquility. Don’t miss your chance to own this exceptional property in one of NoVa’s most desirable neighborhoods.
Zillow last checked: 8 hours ago
Listing updated: January 21, 2025 at 11:19am
Listed by:
Amelia Robinette 703-407-3426,
NoVa House and Home
Bought with:
Zhang Tian
Signature Home Realty LLC
Source: Bright MLS,MLS#: VAFX2198890
Facts & features
Interior
Bedrooms & bathrooms
- Bedrooms: 5
- Bathrooms: 5
- Full bathrooms: 4
- 1/2 bathrooms: 1
- Main level bathrooms: 1
Basement
- Area: 1600
Heating
- Forced Air, Programmable Thermostat, Zoned, Natural Gas
Cooling
- Central Air, Ceiling Fan(s), Programmable Thermostat, Zoned, Electric
Appliances
- Included: Cooktop, Dishwasher, Disposal, Exhaust Fan, Microwave, Double Oven, Oven, Range Hood, Refrigerator, Gas Water Heater
Features
- Breakfast Area, Chair Railings, Crown Molding, Dining Area, Double/Dual Staircase, Family Room Off Kitchen, Eat-in Kitchen, Kitchen - Gourmet, Kitchen Island, Kitchen - Table Space, Primary Bath(s), Recessed Lighting, Upgraded Countertops, 2 Story Ceilings, Tray Ceiling(s)
- Flooring: Carpet, Hardwood, Ceramic Tile, Wood
- Doors: French Doors, Storm Door(s)
- Windows: Bay/Bow, Palladian, Screens, Window Treatments
- Basement: Connecting Stairway,Partial,Finished,Heated,Exterior Entry,Rear Entrance,Shelving,Walk-Out Access,Windows
- Number of fireplaces: 1
- Fireplace features: Glass Doors, Gas/Propane, Mantel(s)
Interior area
- Total structure area: 5,480
- Total interior livable area: 5,480 sqft
- Finished area above ground: 3,880
- Finished area below ground: 1,600
Property
Parking
- Total spaces: 3
- Parking features: Garage Faces Side, Garage Door Opener, Attached, Driveway, Off Street
- Attached garage spaces: 3
- Has uncovered spaces: Yes
Accessibility
- Accessibility features: None
Features
- Levels: Three
- Stories: 3
- Patio & porch: Deck
- Pool features: None
- Fencing: Privacy,Wood
- Has view: Yes
- View description: Trees/Woods
Lot
- Size: 0.33 Acres
- Features: Landscaped
Details
- Additional structures: Above Grade, Below Grade
- Parcel number: 0303 04 0156
- Zoning: 140
- Special conditions: Standard
Construction
Type & style
- Home type: SingleFamily
- Architectural style: Colonial
- Property subtype: Single Family Residence
Materials
- Brick, Combination
- Foundation: Concrete Perimeter
- Roof: Asphalt
Condition
- New construction: No
- Year built: 2008
Utilities & green energy
- Sewer: Public Sewer
- Water: Public
Community & neighborhood
Location
- Region: Falls Church
- Subdivision: Pimmit Hills
Other
Other facts
- Listing agreement: Exclusive Right To Sell
- Ownership: Fee Simple
Price history
| Date | Event | Price |
|---|---|---|
| 1/21/2025 | Sold | $1,565,000-7.9%$286/sqft |
Source: | ||
| 8/29/2024 | Listed for sale | $1,699,000+57.3%$310/sqft |
Source: | ||
| 5/28/2019 | Listing removed | $5,900$1/sqft |
Source: Mars Hill Realty Group INC #VAFX1059956 Report a problem | ||
| 5/8/2019 | Listed for rent | $5,900$1/sqft |
Source: Mars Hill Realty Group INC #VAFX1059956 Report a problem | ||
| 5/27/2016 | Sold | $1,080,000-1.4%$197/sqft |
Source: Public Record Report a problem | ||
Public tax history
| Year | Property taxes | Tax assessment |
|---|---|---|
| 2025 | $17,113 +5.8% | $1,480,350 +6% |
| 2024 | $16,177 +6.9% | $1,396,390 +4.1% |
| 2023 | $15,131 +6.4% | $1,340,810 +7.8% |
Find assessor info on the county website
Neighborhood: 22043
Nearby schools
GreatSchools rating
- 6/10Westgate Elementary SchoolGrades: PK-6Distance: 0.3 mi
- 7/10Kilmer Middle SchoolGrades: 7-8Distance: 1.8 mi
- 7/10Marshall High SchoolGrades: 9-12Distance: 1.2 mi
Schools provided by the listing agent
- Elementary: Westgate
- Middle: Kilmer
- High: Marshall
- District: Fairfax County Public Schools
Source: Bright MLS. This data may not be complete. We recommend contacting the local school district to confirm school assignments for this home.
Get a cash offer in 3 minutes
Find out how much your home could sell for in as little as 3 minutes with a no-obligation cash offer.
Estimated market value
$1,556,000

