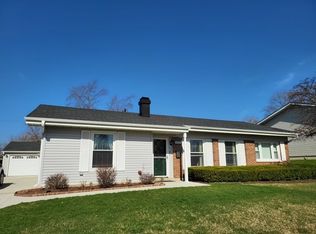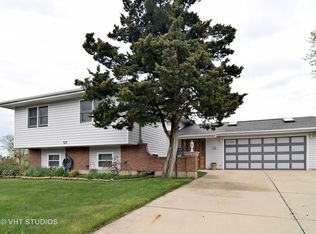Closed
$470,000
1755 Chippendale Rd, Hoffman Estates, IL 60169
4beds
2,054sqft
Single Family Residence
Built in 1966
0.28 Acres Lot
$582,000 Zestimate®
$229/sqft
$3,247 Estimated rent
Home value
$582,000
$553,000 - $617,000
$3,247/mo
Zestimate® history
Loading...
Owner options
Explore your selling options
What's special
Welcome to this beautifully maintained home in a prime location! This modified 5-bedroom home (currently configured as 4, with a wall opened to create a larger upstairs room) offers spacious living with thoughtful upgrades throughout. The sunny, eat-in kitchen features stainless steel appliances, wood cabinetry, and opens to a generous 19-foot deck-complete with a large overhang perfect for enjoying rainy days. Upstairs, you'll find stunning refinished hardwood floors and ample natural light. The oversized 2-car garage offers additional storage, and the concrete driveway adds convenience. The private primary suite includes a spacious bathroom and a large walk-in closet. Enjoy fresh, neutral paint throughout, along with a newer entryway featuring a covered front door, updated siding, soffits, and a newer roof-exterior improvements are all done! Inside, the open-concept living and dining areas are ideal for hosting and entertaining. Beautiful custom wood accent walls add warmth and charm. The home features four oversized bedrooms, updated bathrooms, and upgraded sunny windows and patio doors that flood the space with natural light. Step outside to a large, fenced backyard-complete with a concrete pad ready for a future shed. Updated HVAC provides peace of mind for comfort year-round. Don't miss the walk-out lower level, featuring a bright 4th/5th bedroom or a perfect office space, with room to add a shower in the lower-level bathroom. Enjoy easy access to I-90, local parks, shopping, and award-winning schools in a highly acclaimed district. Convenient to Hoffman Estates, Schaumburg, and Palatine amenities. This well-maintained, solid home is being sold as an estate (as-is). Get ready to make unforgettable summer memories in this exceptional property!
Zillow last checked: 8 hours ago
Listing updated: May 25, 2025 at 01:33am
Listing courtesy of:
David Ablin 847-495-5000,
HomeSmart Connect LLC
Bought with:
Marc Ramm
Baird & Warner Business Development
Source: MRED as distributed by MLS GRID,MLS#: 12349842
Facts & features
Interior
Bedrooms & bathrooms
- Bedrooms: 4
- Bathrooms: 3
- Full bathrooms: 2
- 1/2 bathrooms: 1
Primary bedroom
- Features: Flooring (Hardwood), Window Treatments (Curtains/Drapes), Bathroom (Full)
- Level: Main
- Area: 176 Square Feet
- Dimensions: 16X11
Bedroom 2
- Features: Flooring (Hardwood), Window Treatments (Curtains/Drapes)
- Level: Main
- Area: 260 Square Feet
- Dimensions: 20X13
Bedroom 3
- Features: Flooring (Hardwood)
- Level: Main
- Area: 110 Square Feet
- Dimensions: 11X10
Bedroom 4
- Features: Flooring (Carpet), Window Treatments (Curtains/Drapes)
- Level: Lower
- Area: 165 Square Feet
- Dimensions: 15X11
Bonus room
- Features: Flooring (Other)
- Level: Lower
- Area: 90 Square Feet
- Dimensions: 10X9
Dining room
- Features: Flooring (Hardwood), Window Treatments (Curtains/Drapes)
- Level: Main
- Area: 110 Square Feet
- Dimensions: 11X10
Eating area
- Features: Flooring (Vinyl)
- Level: Main
- Area: 1 Square Feet
- Dimensions: 1X1
Family room
- Features: Flooring (Carpet), Window Treatments (Curtains/Drapes)
- Level: Lower
- Area: 308 Square Feet
- Dimensions: 22X14
Foyer
- Features: Flooring (Vinyl)
- Level: Main
- Area: 70 Square Feet
- Dimensions: 10X7
Kitchen
- Features: Kitchen (Eating Area-Table Space, Pantry-Closet), Flooring (Vinyl), Window Treatments (Curtains/Drapes)
- Level: Main
- Area: 180 Square Feet
- Dimensions: 15X12
Laundry
- Features: Flooring (Vinyl)
- Level: Lower
- Area: 81 Square Feet
- Dimensions: 9X9
Living room
- Features: Flooring (Hardwood), Window Treatments (Curtains/Drapes)
- Level: Main
- Area: 195 Square Feet
- Dimensions: 15X13
Walk in closet
- Features: Flooring (Hardwood)
- Level: Main
- Area: 48 Square Feet
- Dimensions: 8X6
Heating
- Natural Gas, Forced Air
Cooling
- Central Air
Appliances
- Included: Range, Dishwasher, Refrigerator, Washer, Dryer, Cooktop, Oven, Gas Cooktop, Gas Oven, Humidifier, Gas Water Heater
- Laundry: Gas Dryer Hookup, In Unit, Laundry Chute
Features
- Walk-In Closet(s), Open Floorplan
- Flooring: Laminate, Carpet
- Basement: Finished,Exterior Entry,Storage Space,Daylight,Walk-Out Access
- Attic: Unfinished
Interior area
- Total structure area: 0
- Total interior livable area: 2,054 sqft
Property
Parking
- Total spaces: 2
- Parking features: Concrete, Garage Door Opener, On Site, Garage Owned, Attached, Garage
- Attached garage spaces: 2
- Has uncovered spaces: Yes
Accessibility
- Accessibility features: No Disability Access
Features
- Levels: Bi-Level
- Patio & porch: Patio
- Exterior features: Fire Pit
- Fencing: Fenced
Lot
- Size: 0.28 Acres
- Dimensions: 76X143X81X126
- Features: Landscaped
Details
- Additional structures: Storage
- Parcel number: 07091050200000
- Special conditions: None
- Other equipment: TV-Cable, Ceiling Fan(s)
Construction
Type & style
- Home type: SingleFamily
- Architectural style: Bi-Level
- Property subtype: Single Family Residence
Materials
- Vinyl Siding
- Foundation: Concrete Perimeter
- Roof: Asphalt
Condition
- New construction: No
- Year built: 1966
Details
- Builder model: LARGEST RAISED RANCH
Utilities & green energy
- Electric: Circuit Breakers
- Sewer: Public Sewer, Storm Sewer
- Water: Lake Michigan, Public
Community & neighborhood
Security
- Security features: Carbon Monoxide Detector(s)
Community
- Community features: Park, Curbs, Sidewalks, Street Lights, Street Paved
Location
- Region: Hoffman Estates
- Subdivision: High Point
HOA & financial
HOA
- Services included: None
Other
Other facts
- Listing terms: Conventional
- Ownership: Fee Simple
Price history
| Date | Event | Price |
|---|---|---|
| 5/23/2025 | Sold | $470,000+1.1%$229/sqft |
Source: | ||
| 5/7/2025 | Contingent | $465,000$226/sqft |
Source: | ||
| 5/2/2025 | Listed for sale | $465,000$226/sqft |
Source: | ||
Public tax history
| Year | Property taxes | Tax assessment |
|---|---|---|
| 2023 | $575 +0.2% | $33,000 |
| 2022 | $574 -83% | $33,000 +20.3% |
| 2021 | $3,379 +173.7% | $27,440 |
Find assessor info on the county website
Neighborhood: Highpoint
Nearby schools
GreatSchools rating
- 7/10Macarthur International Spanish AcademyGrades: K-6Distance: 0.1 mi
- 9/10Dwight D Eisenhower Junior High SchoolGrades: 7-8Distance: 0.4 mi
- 10/10Hoffman Estates High SchoolGrades: 9-12Distance: 0.4 mi
Schools provided by the listing agent
- Elementary: Neil Armstrong Elementary School
- Middle: Eisenhower Junior High School
- High: Hoffman Estates High School
- District: 54
Source: MRED as distributed by MLS GRID. This data may not be complete. We recommend contacting the local school district to confirm school assignments for this home.
Get a cash offer in 3 minutes
Find out how much your home could sell for in as little as 3 minutes with a no-obligation cash offer.
Estimated market value$582,000
Get a cash offer in 3 minutes
Find out how much your home could sell for in as little as 3 minutes with a no-obligation cash offer.
Estimated market value
$582,000

