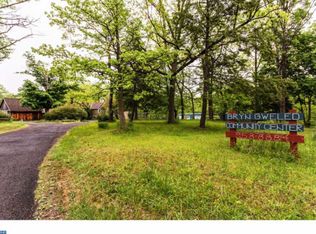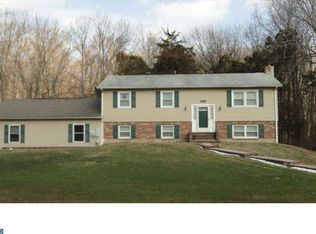Custom 4 plus bedroom, 2 bath home, conveniently offers one level living. This home was designed by architect Bob Bishop who studied under Frank Lloyd Wright. Carport, with extra storage, designed by architect William Cook. Douglas fir beams throughout enhance the beauty of this home. Solar panels generate power all 12 months. 5 Mitsubishi mini-splits for heating & air conditioning. There is a brand-new 50 gallon propane hot water system. Living room with airtight Vermont Castings wood burning stove, full wall of windows, cathedral ceiling and beautiful tile flooring. Total annual cost for gas and electric in 2017 was $2123. Studio with hardwood flooring and wall of Premium triple-glazed windows. Great room with vented Vermont Castings propane stove, cathedral ceilings, custom shelving, full wall of Anderson windows and a sliding door to the backyard. Kitchen with cherry cabinets, Corian countertops, butler pantry, and plenty of natural light from clerestory windows. Main bedroom has tile flooring, and a full bathroom with a shower/steam room that features antique marble tile and polished river stone. 3 additional bedrooms with tile flooring and wonderful natural light. Armstrong rubber roof. Wired for cable (currently Verizon). The natural backyard has fruit trees, blueberries and various plantings. An additional heated wood(20'X18')building has served as yoga studio, guest room, and woodworking shop with electric service that is both 110 volts and 220 volts. There is also an unheated all wood 12'X14' storage shed for items large or small. This home is one of 75 Bryn Gweled Homesteads in an intentional community, which offers maintenance of roads, community center, sports court & pool. This is a lot lease and New potential owner must be approved for membership.
This property is off market, which means it's not currently listed for sale or rent on Zillow. This may be different from what's available on other websites or public sources.

