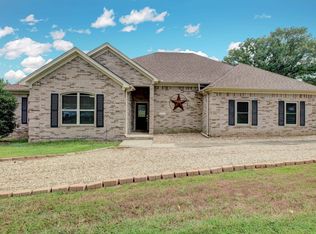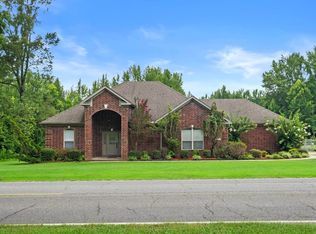3 bedrooms 3 full bathrooms jacuzzi tub. Wet bar mini fridge bar area Large livingroom with 2 sliding doors both open to large patio. Walk in pantry large mudroom/laundry room. 2 car door garage with separate entrance to upstairs loft with full bathroom. Garage connects to main house by covered breezeway. Yard enclosed by privacy fence, 2 outdoor storage sheds. 15' x 30' swimming pool with deck and hot tub.
This property is off market, which means it's not currently listed for sale or rent on Zillow. This may be different from what's available on other websites or public sources.

