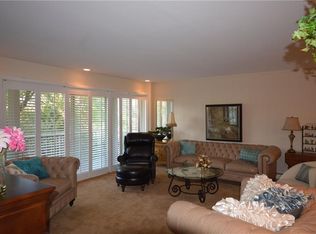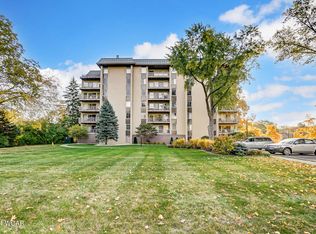Sold for $120,000
$120,000
1755 Shawnee Rd APT 301, Lima, OH 45805
2beds
1,359sqft
Condo
Built in 1966
-- sqft lot
$124,400 Zestimate®
$88/sqft
$1,574 Estimated rent
Home value
$124,400
Estimated sales range
Not available
$1,574/mo
Zestimate® history
Loading...
Owner options
Explore your selling options
What's special
3rd Floor Unit. Private North Side Balcony. Exceptionally Clean! Many Updates. Neutral Decor. Morning Sun, Afternoon Shade. Corner Unit. Central Entrance Easy Access. Secure Building. All Appliances Stay. Convenient Parking--BEST SPACE IN THE GARAGE! Storage Unit. Laundry & Social Rooms.
Facts & features
Interior
Bedrooms & bathrooms
- Bedrooms: 2
- Bathrooms: 2
- Full bathrooms: 2
Heating
- Baseboard, Electric
Cooling
- Central
Appliances
- Included: Dishwasher, Microwave, Range / Oven, Refrigerator
Features
- ALL DRAPES
- Flooring: Carpet, Laminate
- Basement: Partially finished
- Has fireplace: No
Interior area
- Total interior livable area: 1,359 sqft
Property
Parking
- Total spaces: 1
- Parking features: Garage - Attached
Features
- Exterior features: Brick
Details
- Parcel number: 46100101007515
- Zoning: RESIDENTIAL
Construction
Type & style
- Home type: Condo
- Architectural style: Conventional
Materials
- brick
- Roof: Other
Condition
- Year built: 1966
Community & neighborhood
Location
- Region: Lima
Other
Other facts
- AppliancesAndKitchen: DISHWASHER, DISPOSAL, MICROWAVE, COOKTOP-ELECTRIC, RANGE/OVEN, REFRIGERATOR
- Bedroom 1 Level: First Floor
- Bedroom 2 Level: First Floor
- CoolingSystem: CENTRAL
- Dining Room Level: First Floor
- Flooring: CARPET & TILE, LAMINATE
- Kitchen Level: First Floor
- Living Room Level: First Floor
- Possession: AS AGREED-NEGOTIABLE
- Zoning: RESIDENTIAL
- Miscellaneous: AIR CONDITIONED, UPDATED BATH, UPDATED KITCHEN
- AppliancesAndKitchen: CABINETS-WOOD
- InteriorFeatures: ALL DRAPES
- WaterAndSewer: CITY WATER AND SEWER
- WaterHeater: ELECTRIC
- ExteriorFeatures: COVERED PATIO, THERMAL PANES
- Fuel: ELECTRIC
- Foundation: OTHER-SEE REMARKS
- GarageAndCarport: OTHER- SEE REMARKS
- HeatingSystem: BASEBOARD/ELECTRIC
- AssociationFeeInclude: COMMON AREA MAINTENANCE, TRASH COLLECTION, COMMON AREA INSURANCE, HOME/UNIT OWNERS ASSOC., COMMON ELECTRIC SERVICE
- Design: CONDOMINIUM
- ExteriorFinish: BRICK/BRICK VENEER
Price history
| Date | Event | Price |
|---|---|---|
| 10/16/2025 | Sold | $120,000+39.5%$88/sqft |
Source: Public Record Report a problem | ||
| 5/14/2021 | Sold | $86,000+28.4%$63/sqft |
Source: Public Record Report a problem | ||
| 11/15/2018 | Sold | $67,000-10.7%$49/sqft |
Source: Public Record Report a problem | ||
| 7/16/2018 | Listed for sale | $75,000+50%$55/sqft |
Source: REAL LIVING CCR, REALTORS #109582 Report a problem | ||
| 7/25/2014 | Sold | $50,000$37/sqft |
Source: Public Record Report a problem | ||
Public tax history
| Year | Property taxes | Tax assessment |
|---|---|---|
| 2024 | $1,437 +10.2% | $29,300 +25.1% |
| 2023 | $1,305 +0% | $23,420 |
| 2022 | $1,304 -0.5% | $23,420 |
Find assessor info on the county website
Neighborhood: 45805
Nearby schools
GreatSchools rating
- 6/10Shawnee Middle SchoolGrades: 4-8Distance: 1.7 mi
- 6/10Shawnee High SchoolGrades: 9-12Distance: 1.8 mi
- 4/10Maplewood Elementary SchoolGrades: 3-4Distance: 2 mi
Schools provided by the listing agent
- Elementary: Shawnee
- Middle: Shawnee
- High: Shawnee
- District: Shawnee
Source: The MLS. This data may not be complete. We recommend contacting the local school district to confirm school assignments for this home.
Get pre-qualified for a loan
At Zillow Home Loans, we can pre-qualify you in as little as 5 minutes with no impact to your credit score.An equal housing lender. NMLS #10287.

