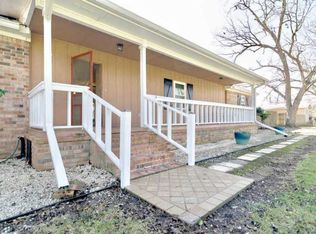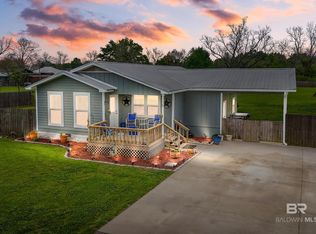Rare opportunity, home sits on 1.44 acres minutes from Foley’s shopping centers and downtown. This home features a spilt floor plan 3-bedroom 2 bathroom with an office, and 24 X 11 Florida room. Enjoy the 24 X 17 covered patio overlooking the stunning backyard with fruit trees, and privacy fence. The kitchen is open to the living room with tile flooring, white quarts counter tops, 5 burner Jenn-air gas stove and double oven. The spacious master bedroom and has luxury wood vinyl flooring, and 14 X 5 walk-in closet. Master bathroom has been up graded to herringbone tile flooring, quartz counter tops with his and hers sinks, glass shower door and white subway tile. Home includes 22 X 20 covered parking pad, utility shed with an additional 1 car garage with electricity, and 30 AMP RV hookup. ****2019 HVAC**** Schedule your showing today, this home will not last long.
This property is off market, which means it's not currently listed for sale or rent on Zillow. This may be different from what's available on other websites or public sources.

