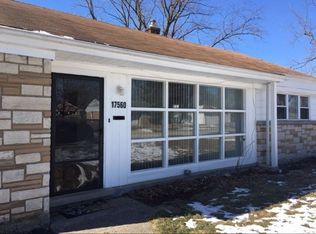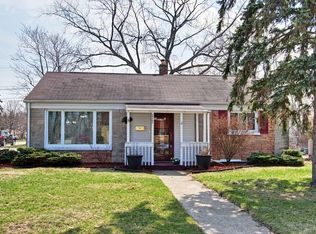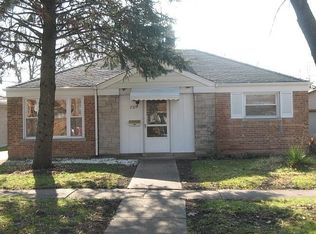Closed
$250,000
17554 Howe Ave, Homewood, IL 60430
2beds
1,383sqft
Single Family Residence
Built in 1951
8,799.12 Square Feet Lot
$255,900 Zestimate®
$181/sqft
$2,405 Estimated rent
Home value
$255,900
$230,000 - $284,000
$2,405/mo
Zestimate® history
Loading...
Owner options
Explore your selling options
What's special
Welcome to this charming and spacious ranch in the heart of Homewood! Enjoy true one-level living with no stairs, featuring 2 bedrooms and 2 full bathrooms with approximately 1,300 sq ft thanks to a well-designed addition completed in 2000.Step inside to find a beautifully updated kitchen with quartz countertops, stainless steel appliances, and plenty of space for your dining table. The cozy family room offers a gas fireplace, perfect for relaxing evenings at home. Outside, entertain or unwind on the large concrete patio, overlooking a fully fenced yard-both installed less than 2 years ago. Take a dip in the above-ground pool, ideal for summer fun. Additional highlights include a brand new roof (June 2025), a new garage door, and a 1-car garage that's extra deep, providing ample room for storage or hobbies. This lovely home combines modern updates, thoughtful space, and outdoor enjoyment-all in a fantastic Homewood location. Come see it today!
Zillow last checked: 8 hours ago
Listing updated: August 07, 2025 at 09:00am
Listing courtesy of:
Ron Wexler 708-798-1111,
Keller Williams Preferred Rlty,
Stephanie Gleason 708-417-1152,
Keller Williams Preferred Rlty
Bought with:
Christina Horne
Chicagoland Realty & Associates Inc
Source: MRED as distributed by MLS GRID,MLS#: 12401992
Facts & features
Interior
Bedrooms & bathrooms
- Bedrooms: 2
- Bathrooms: 2
- Full bathrooms: 2
Primary bedroom
- Features: Flooring (Carpet)
- Level: Main
- Area: 154 Square Feet
- Dimensions: 14X11
Bedroom 2
- Features: Flooring (Carpet)
- Level: Main
- Area: 100 Square Feet
- Dimensions: 10X10
Family room
- Features: Flooring (Vinyl)
- Level: Main
- Area: 252 Square Feet
- Dimensions: 18X14
Kitchen
- Features: Kitchen (Eating Area-Table Space), Flooring (Wood Laminate)
- Level: Main
- Area: 110 Square Feet
- Dimensions: 10X11
Laundry
- Features: Flooring (Vinyl)
- Level: Main
- Area: 88 Square Feet
- Dimensions: 11X8
Living room
- Features: Flooring (Wood Laminate)
- Level: Main
- Area: 240 Square Feet
- Dimensions: 20X12
Heating
- Natural Gas, Electric, Other
Cooling
- Central Air
Appliances
- Included: Range, Microwave, Dishwasher, Refrigerator, Washer, Dryer, Gas Water Heater
- Laundry: Main Level, Electric Dryer Hookup
Features
- 1st Floor Bedroom, 1st Floor Full Bath
- Flooring: Laminate
- Basement: None
- Number of fireplaces: 1
- Fireplace features: Gas Starter, Living Room
Interior area
- Total structure area: 0
- Total interior livable area: 1,383 sqft
Property
Parking
- Total spaces: 1
- Parking features: Concrete, Garage Door Opener, On Site, Garage Owned, Detached, Garage
- Garage spaces: 1
- Has uncovered spaces: Yes
Accessibility
- Accessibility features: No Disability Access
Features
- Stories: 1
- Patio & porch: Patio
- Pool features: Above Ground
- Fencing: Fenced
Lot
- Size: 8,799 sqft
- Dimensions: 146 X 44
Details
- Additional structures: Shed(s)
- Parcel number: 29311070170000
- Special conditions: None
- Other equipment: Ceiling Fan(s)
Construction
Type & style
- Home type: SingleFamily
- Architectural style: Ranch
- Property subtype: Single Family Residence
Materials
- Vinyl Siding, Brick
- Roof: Asphalt
Condition
- New construction: No
- Year built: 1951
Utilities & green energy
- Sewer: Public Sewer
- Water: Public
Community & neighborhood
Location
- Region: Homewood
Other
Other facts
- Listing terms: Conventional
- Ownership: Fee Simple
Price history
| Date | Event | Price |
|---|---|---|
| 8/7/2025 | Sold | $250,000+6.4%$181/sqft |
Source: | ||
| 7/9/2025 | Contingent | $234,900$170/sqft |
Source: | ||
| 7/1/2025 | Listed for sale | $234,900+219.6%$170/sqft |
Source: | ||
| 1/2/1997 | Sold | $73,500$53/sqft |
Source: Public Record Report a problem | ||
Public tax history
| Year | Property taxes | Tax assessment |
|---|---|---|
| 2023 | $4,299 +19.4% | $15,999 +24.4% |
| 2022 | $3,599 -24.5% | $12,866 |
| 2021 | $4,770 +0.9% | $12,866 |
Find assessor info on the county website
Neighborhood: 60430
Nearby schools
GreatSchools rating
- NAWillow SchoolGrades: PK-2Distance: 1.3 mi
- 7/10James Hart SchoolGrades: 6-8Distance: 1.7 mi
- 7/10Homewood-Flossmoor High SchoolGrades: 9-12Distance: 2 mi
Schools provided by the listing agent
- Elementary: Willow School
- Middle: James Hart School
- High: Homewood-Flossmoor High School
- District: 153
Source: MRED as distributed by MLS GRID. This data may not be complete. We recommend contacting the local school district to confirm school assignments for this home.
Get a cash offer in 3 minutes
Find out how much your home could sell for in as little as 3 minutes with a no-obligation cash offer.
Estimated market value
$255,900


